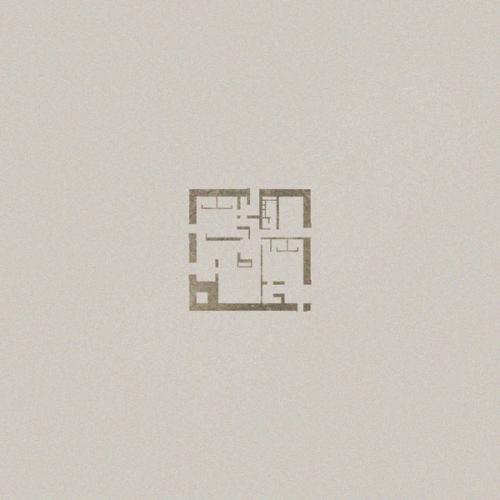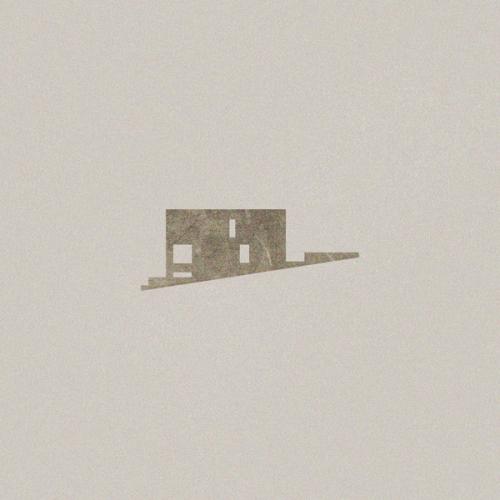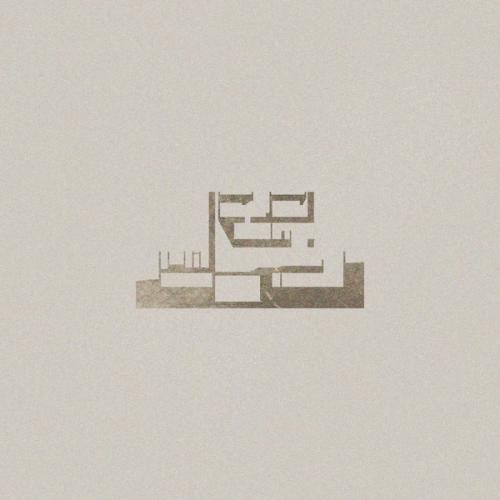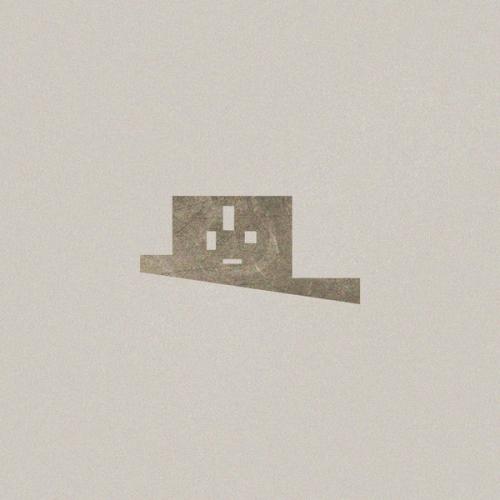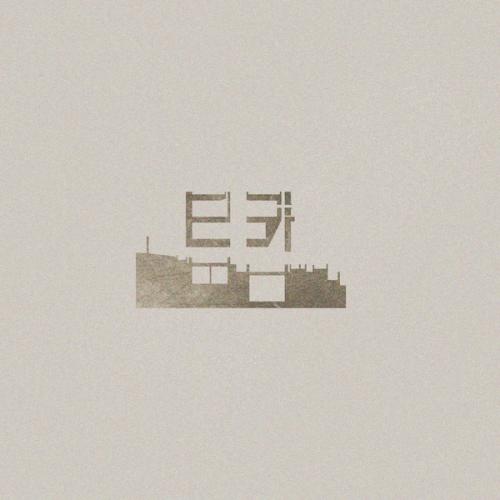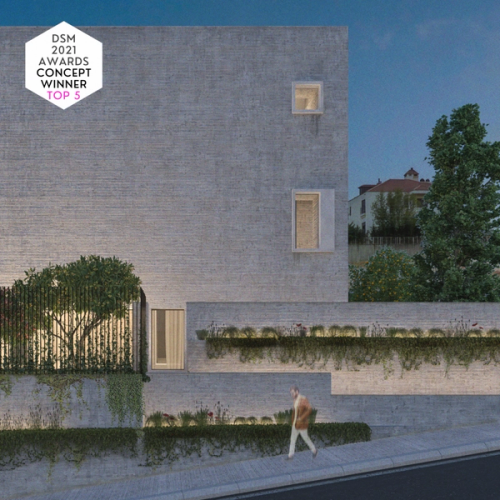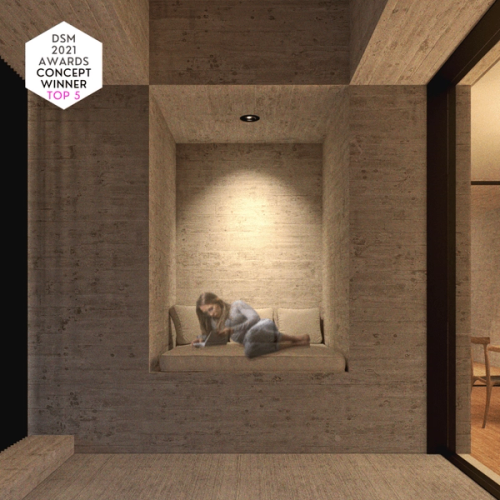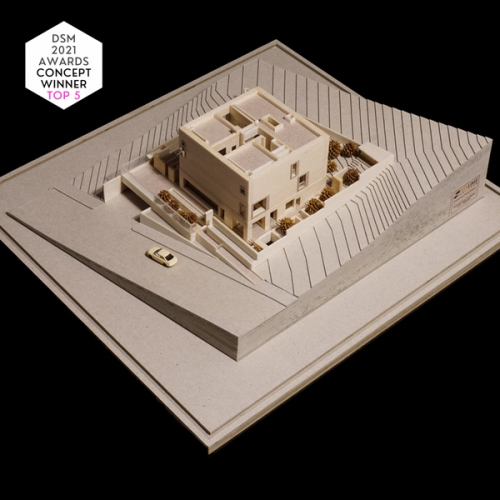B. Residence
- Year:
- 2020
- Type:
- Private Residence
- Location:
- Amman, Jordan
- Area:
- 1032m²
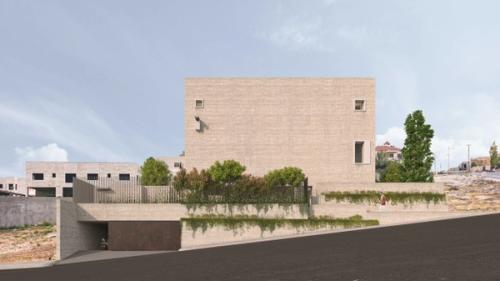
The project is a proposal for a single-family house in Jordan, presented to the client in late 2020. The site is located in Marj Al-Hamam, in the southwestern suburb of the city of Amman. It is designed on a total site area of 1032 sqm, which overlooks the western realm of Amman. It endeavors to create an intimate spatial dialogue between its inner spaces, and a functional one with the terrain. These informed the arrangement of functions around an open-air room, the epicenter of the house, a provision of the sky and air into the residence’s three stories.
Text
The project is a proposal for a single-family house in Jordan, presented to the client in late 2020. The site is located in Marj Al-Hamam, in the southwestern suburb of the city of Amman. It is designed on a total site area of 1032 sqm, which overlooks the western realm of Amman. It endeavors to create an intimate spatial dialogue between its inner spaces, and a functional one with the terrain. These informed the arrangement of functions around an open-air room, the epicenter of the house, a provision of the sky and air into the residence’s three stories.
The project is to house a middle-aged couple and will become the weekend house for their grandchildren. The couple wished for a multi-level residence with a variety of levels inside, and with an openness to the landscape while maintaining the utmost privacy. Hence, the existing terrain was utilized; the ground floor along with the landscape trace the natural contours, maintaining the existing earth line inside-out. Such utilization was well adapted to the functional brief, where there was a spatial desire for a vertical room the functions were placed on the lowest contours, while the ceiling level remains fixed all around the floor.
The continuity between the inner and the outer realms was maintained by connecting the ground floor with the landscape. The guests’ dining room opens up physically and spatially to the open-air room, which in turn opens up to the landscape through one uninterrupted axis that acts as a spatial barrier between the public and private spaces. Moreover, the user experiences such continuity the moment one ventures towards the project from the sidewalk; the pathway leading to the residence spills onto the sidewalk, redefining entry by acting as an extension of the latter. The landscape is a part of the ground floor, designed to provide external intimate spaces and to introduce light through patios to the basement floor which houses the services, the maid’s, and the guard’s rooms.
The first floor accommodates two master bedrooms and a living room. The second floor contains a master bedroom, an office, and a gaming room, that is connected via a series of external pocket-rooms that provide sanctums that frame the sky above. Each room on the upper floors pertains to the different levels through voids, forging spatial interconnectedness hence. The orifices on the upper floors are informed by the dimensions of the human body, they exploit the thickness of the perimeter walls creating balconies, and shaded windows that provide privacy. The visual connection to the cityscape is minimal, foreseeing future developments that will eventually block the view. Hence, the design only provides windows on the upper floors that frame selected scenes, which gives away the architecture’s brute gestalt; the emphasis was on inherent spatial capacities.
The form shuns away from any novelty, it reintroduces traditional Jordanian forms to modern living; a strive for Timelessness by utilizing the simplest of forms for architecture that can belong to any period. The cubic shape came as an architecturally solid and defined geometrical solution to an otherwise parallelogram-shaped site. The square-shaped floors implied that all functions and voids happen within the constraints of their perimeter, entailing that all spaces, apertures, and voids are carved out from one concrete monolith. The one-meter-thick perimeter walls accentuate such material expression, they have aesthetic and structural duties, all compressed in one symbiotic material entity.
The terraced planters of the main elevation allowed transparency between the street, the outdoors, and the ground level, maintaining privacy from the street inwards. Furthermore, the house, the boundary wall, and the planters intertwine into one unified Facade.
Images
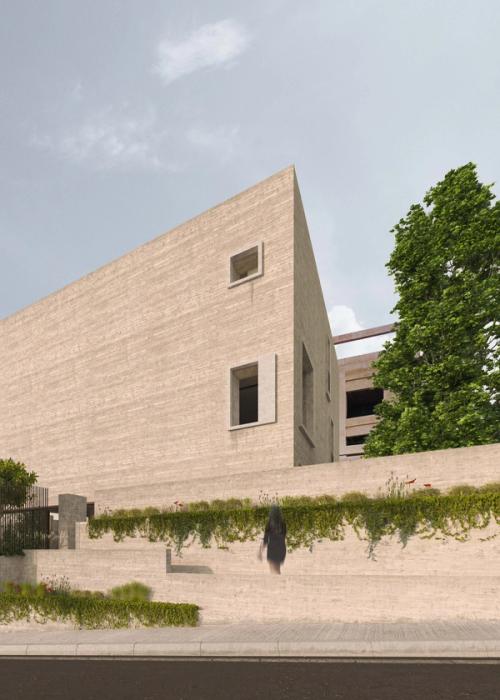
“Access”. The pathway leading to the residence spills onto the sidewalk, redefining entry by acting as an extension of the latter.
“Access”. The pathway leading to the residence spills onto the sidewalk, redefining entry by acting as an extension of the latter.
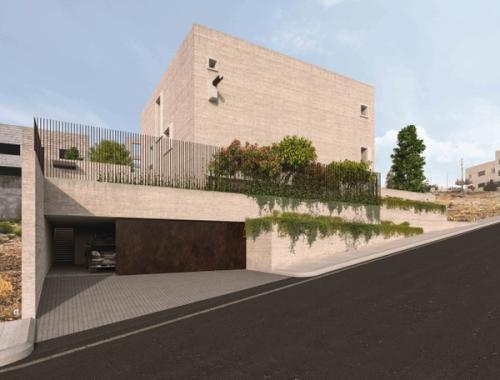
”Private Access”. Elaborating on the existing terrain, a private entrance to the house from the garage is placed on the lowest level of the plot.
”Private Access”. Elaborating on the existing terrain, a private entrance to the house from the garage is placed on the lowest level of the plot.
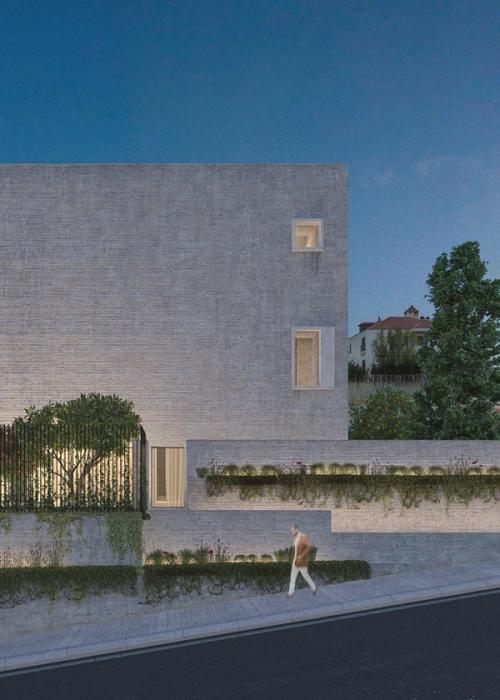
“Timelessness and Time”. A strive for Timelessness by appropriating the simplest of apertures and lines, and a rather cubic form that can belong to any period. Aesthetics on the other hand are yet to be discovered. The choice of the earthy colored unfinished formwork concrete will allow material-richness to be attained in Time. Weathering is anticipated but not designed. The visual connection to the opposite cityscape is to be minimal, foreseeing that future developments will eventually block the view. Hence, the design only provides orifices on the upper floors that frame selected scenes, which in turn gives away the architecture’s solid and brute image.
“Layering”. Exploiting the existing slope allowed openness to the outdoors and the street on the ground level. It has also maintained privacy and closure from the street inwards. The terraced planters and the boundary wall on the other hand are integral elements in reading the main façade. The house, the boundary wall, and the planters intertwine in one symbiotic entity.
“Timelessness and Time”. A strive for Timelessness by appropriating the simplest of apertures and lines, and a rather cubic form that can belong to any period. Aesthetics on the other hand are yet to be discovered. The choice of the earthy colored unfinished formwork concrete will allow material-richness to be attained in Time. Weathering is anticipated but not designed. The visual connection to the opposite cityscape is to be minimal, foreseeing that future developments will eventually block the view. Hence, the design only provides orifices on the upper floors that frame selected scenes, which in turn gives away the architecture’s solid and brute image.
“Layering”. Exploiting the existing slope allowed openness to the outdoors and the street on the ground level. It has also maintained privacy and closure from the street inwards. The terraced planters and the boundary wall on the other hand are integral elements in reading the main façade. The house, the boundary wall, and the planters intertwine in one symbiotic entity.

Main Street Elevation
Main Street Elevation
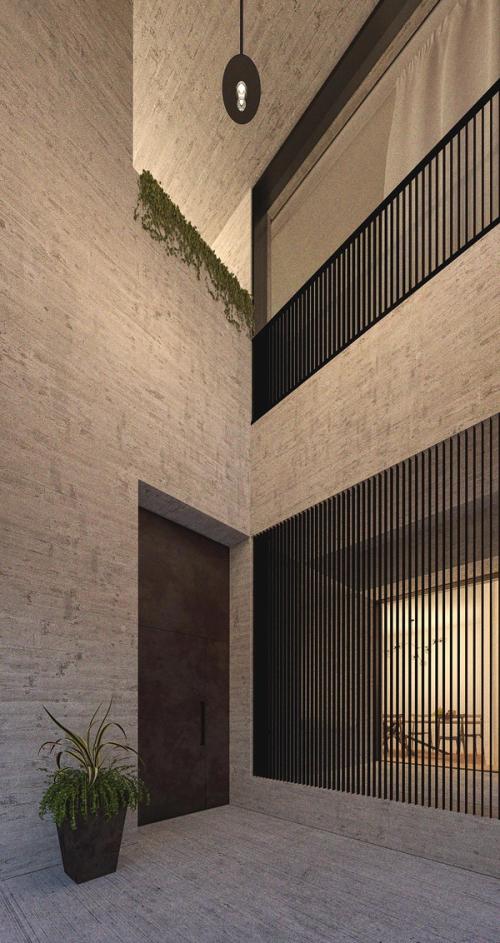
“Commemorating Entry”. The main entrance opens up to the level above in a semi-internal space, commemorating spatial interconnectedness hence.
“Commemorating Entry”. The main entrance opens up to the level above in a semi-internal space, commemorating spatial interconnectedness hence.
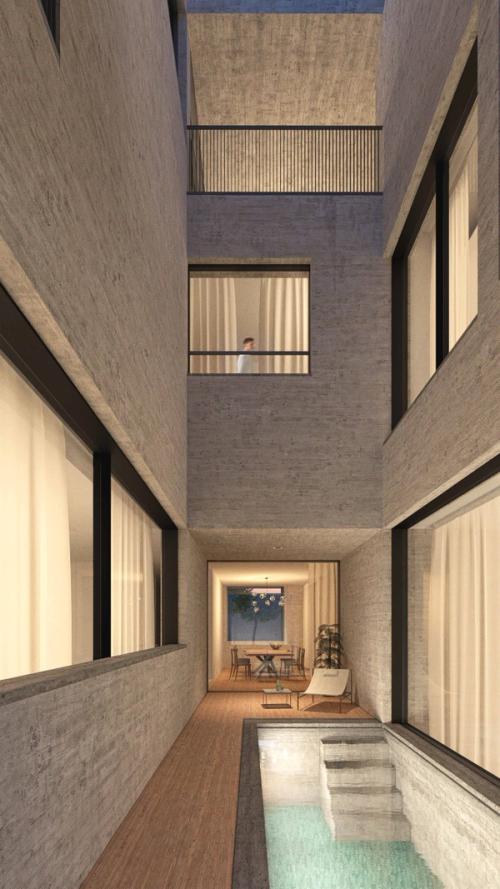
Main Courtyard
Main Courtyard
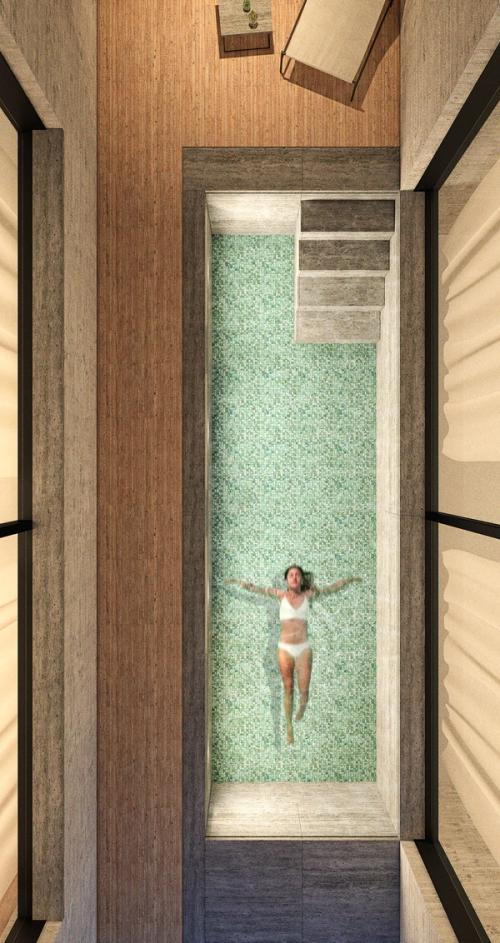
Swimming Pool within the Courtyard
Swimming Pool within the Courtyard
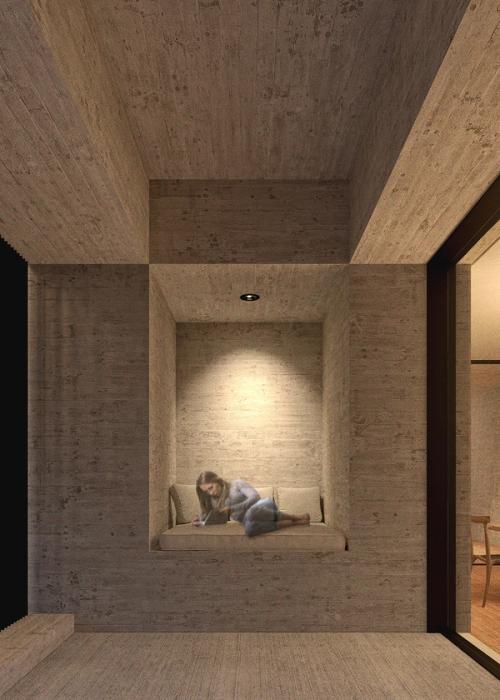
“Carved“. An outdoor seating area carved out of one material body.
“Carved“. An outdoor seating area carved out of one material body.
Drawings
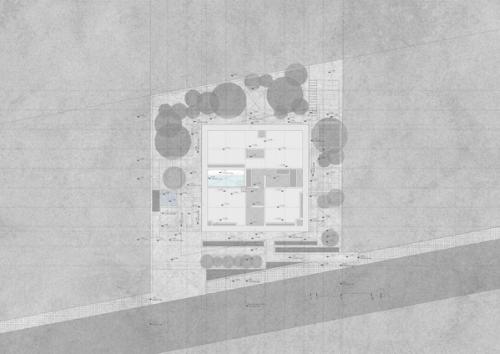
Site Plan
Site Plan
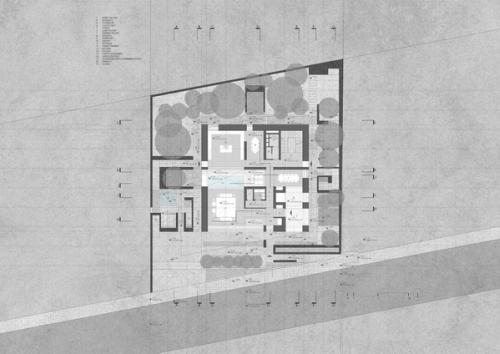
Ground Floor Plan
Ground Floor Plan
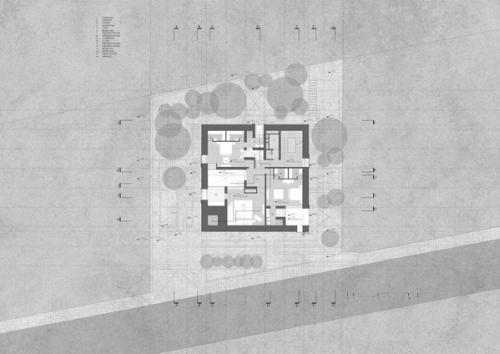
First Floor Plan
First Floor Plan
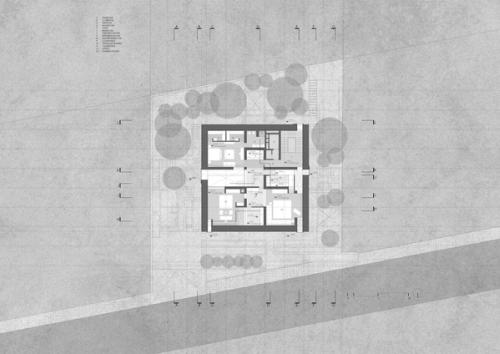
Second Floor Plan
Second Floor Plan
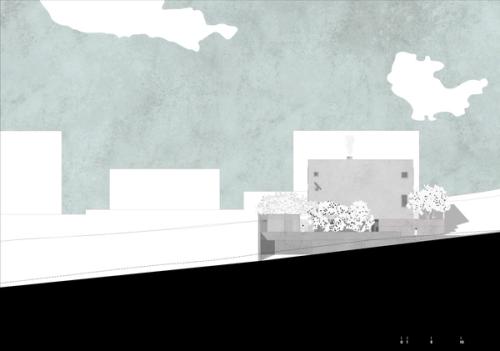
North Elevation
North Elevation
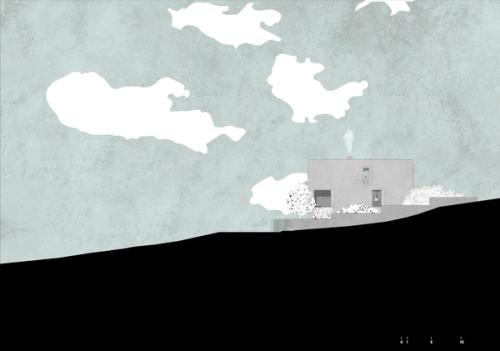
West Elevation
West Elevation
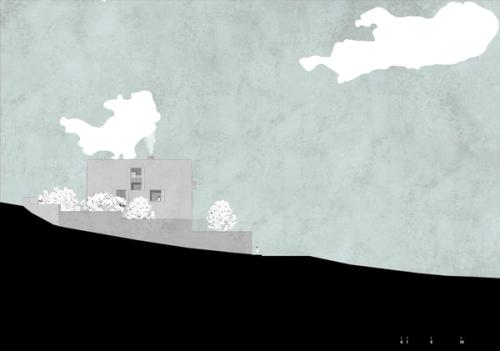
East Elevation
East Elevation
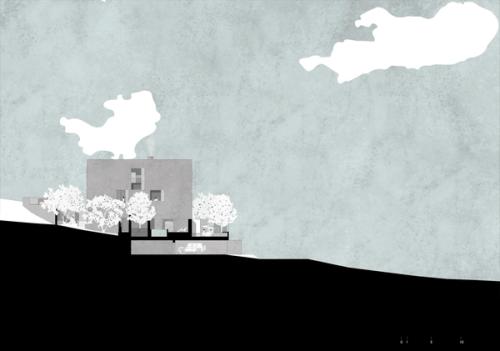
Section A-A
Section A-A
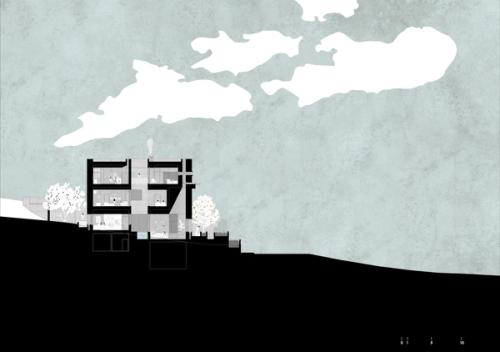
Section C-C
Section C-C
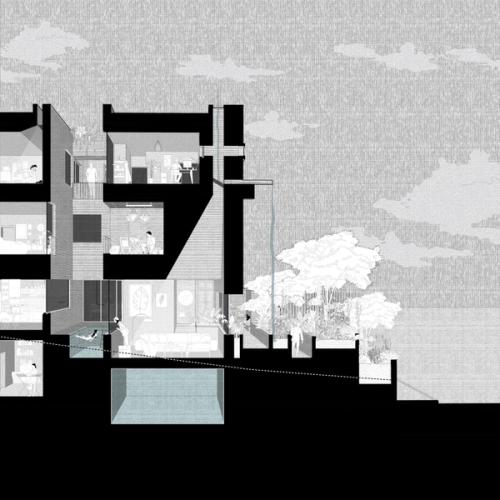
Section C-C Enlargement
Section C-C Enlargement
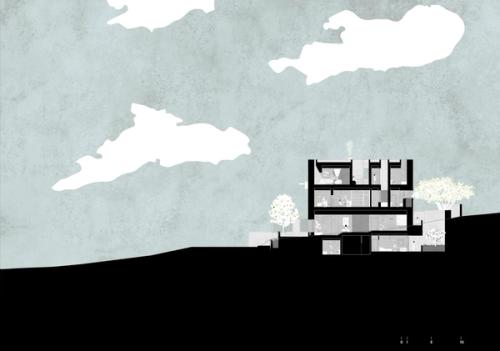
Section D-D
Section D-D
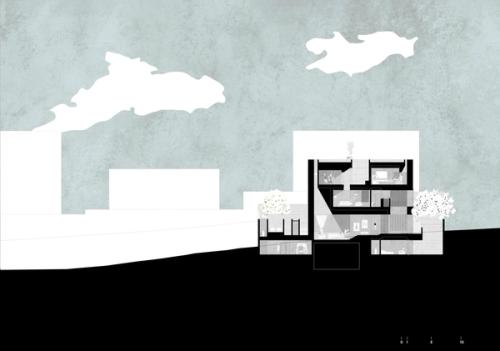
Section H-H
Section H-H
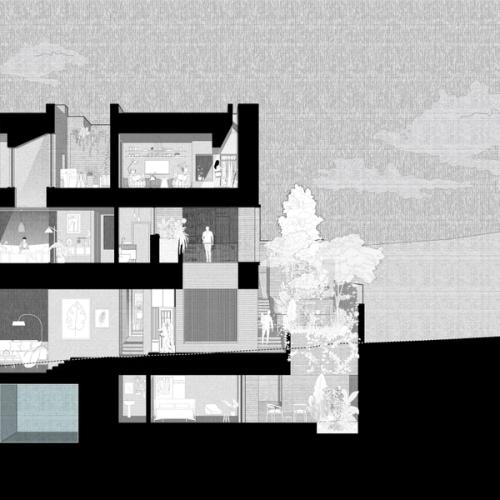
Section H-H Enlargement
Section H-H Enlargement
Models
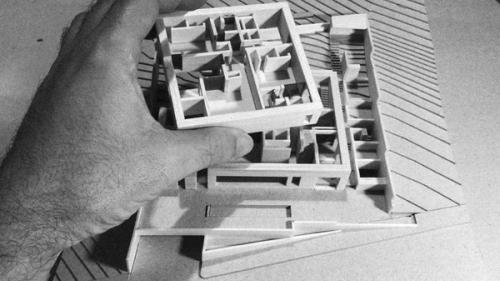
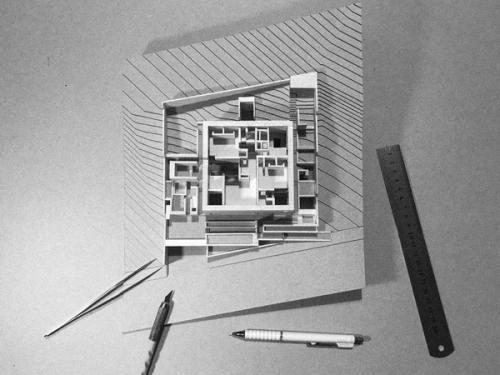
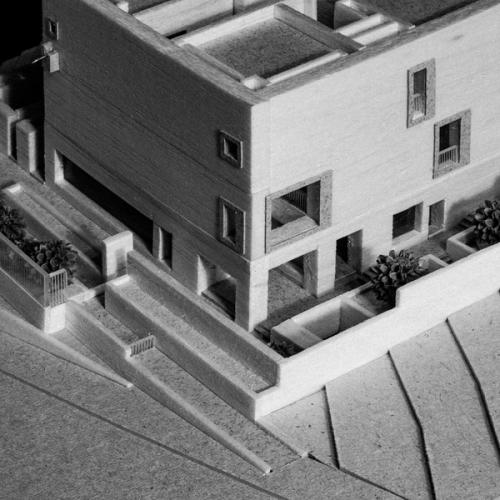
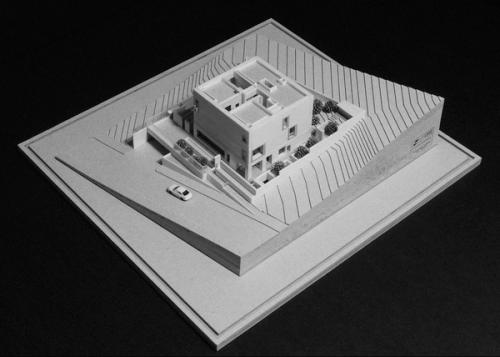
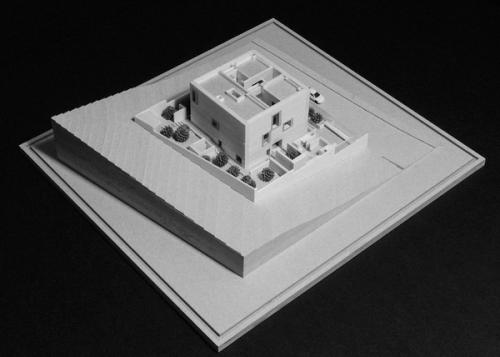
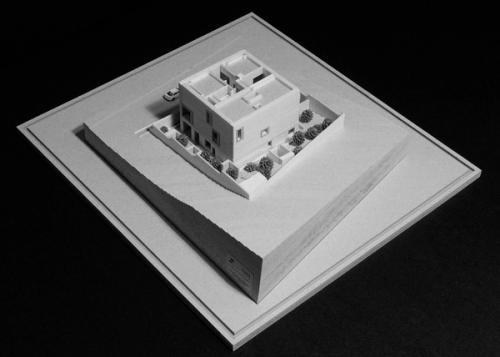
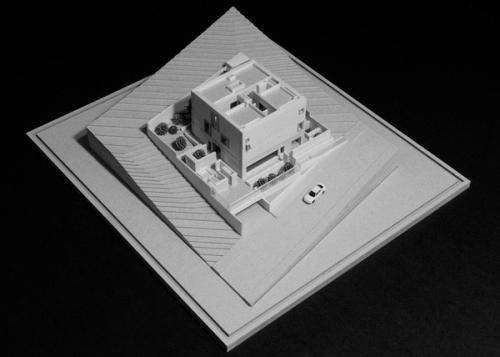
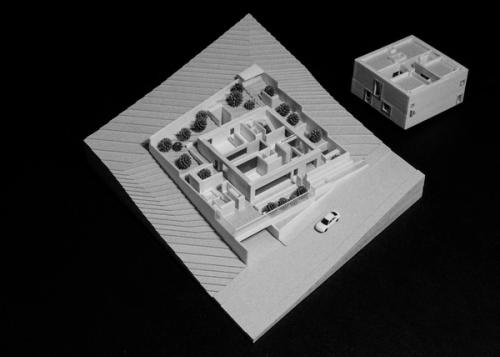
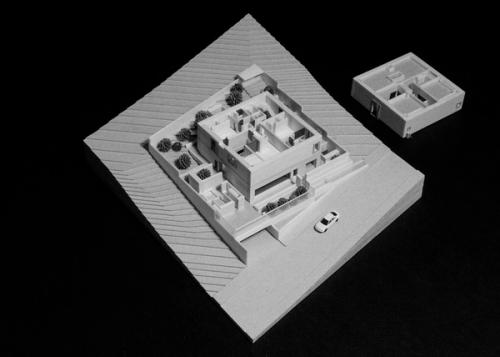
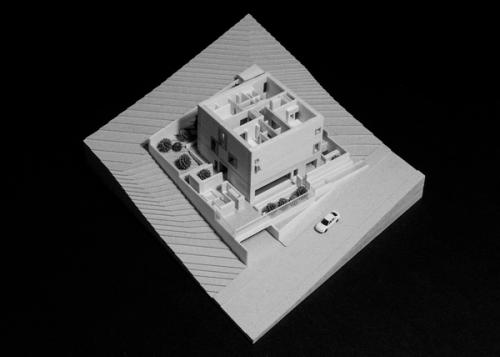
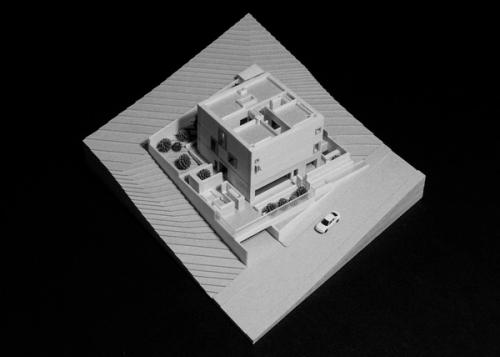
Sketches
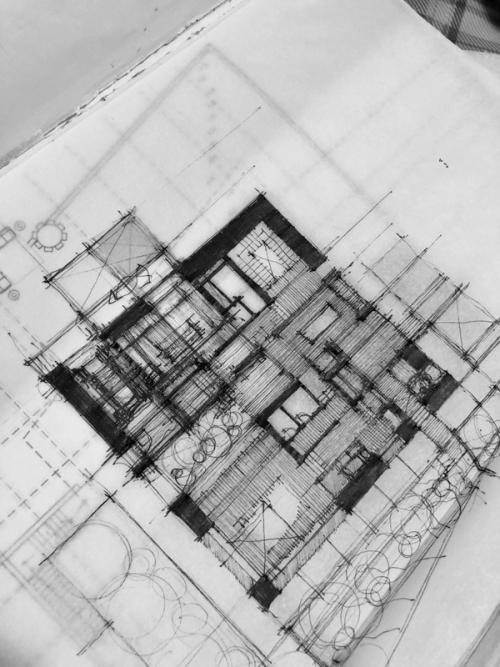
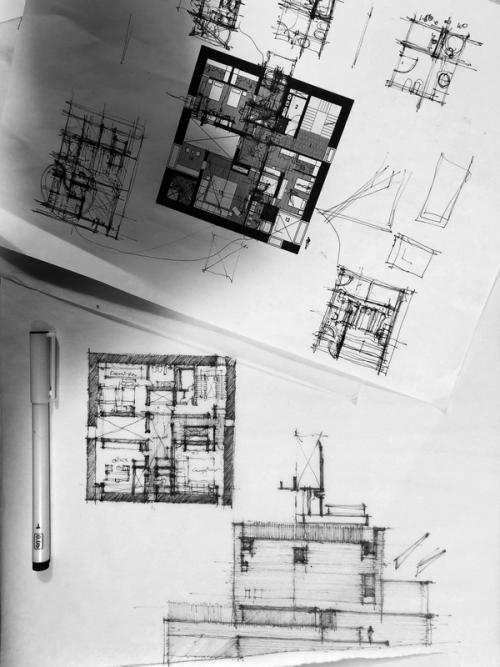
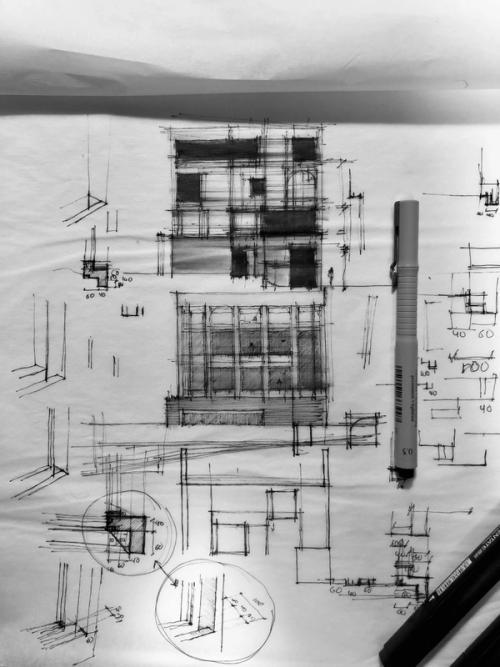
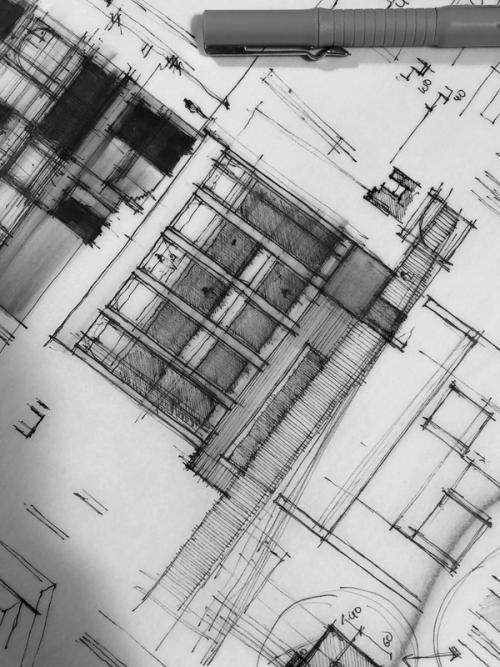
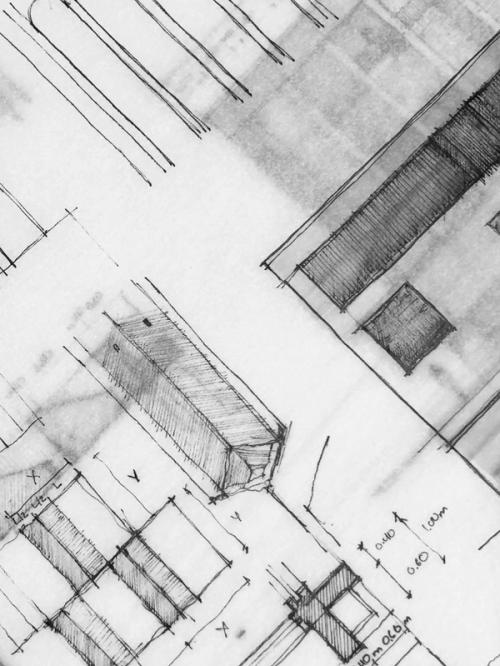
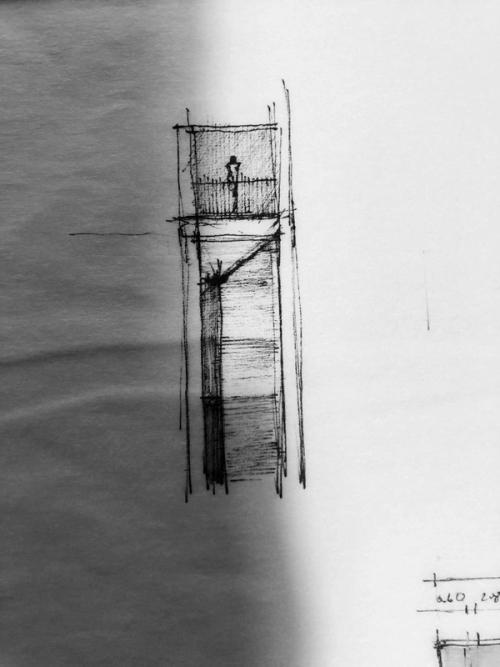
Ideograms
