Iraq Al-Amir Farmhouse
- Year:
- 2024
- Type:
- Residential
- Location:
- Zabda | Amman, Jordan
- Area:
- 350m²
- Collaborators:
- Hanan Salameh
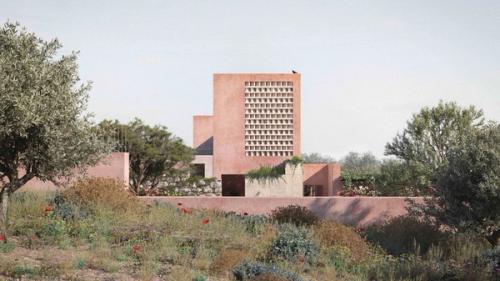
A Farmhouse located in northwestern Amman, on the rural outskirts of Zabda, overlooking Iraq Al-Amir Village. The house sits on 2000 sqm. linear land, amidst olive orchards. The design presents the inherent sensibilities of a farmhouse by asking three main questions: How do we approach contemporary Jordanian rural architecture? How can architecture maintain innate privacy without undermining contextual permeability? And finally, what are the architectural gestures of residing land? All of such in a pursuit for a design that resists universal architectural semantics, and one that emphasizes a rooted and timeless hegemony with the context. Thus, the rhetoric is one derived from the traditional Jordanian spatial structure and the relationship with the land and its landscape: a series of repetitive 5x5 meters voids and spaces adjusted linearly on the land, when services, vertical circulation and storages all happen within the thickness of the walls, becoming the spatial and structural order of the house. This architectural arrangement is a residue of a larger dominant landscape structure, where the house is to be complementary to its immediate context; the concept was to disown any architectural preeminence.
Text
01. Introduction
The project is a Farmhouse located in northwestern Amman, on the rural outskirts of Zabda, overlooking Iraq Al-Amir Village. The house sits on 2000 sqm. linear land, amidst olive orchards. The design presents the inherent sensibilities of a farmhouse by asking three main questions: How do we approach contemporary Jordanian rural architecture? How can architecture maintain innate privacy without undermining contextual permeability? And finally, what are the architectural gestures of residing land? All of such in a pursuit for a design that resists universal architectural semantics, and one that emphasizes a rooted and timeless hegemony with the context. Thus, the rhetoric is one derived from the traditional Jordanian spatial structure and the relationship with the land and its landscape: a series of repetitive 5x5 meters voids and spaces adjusted linearly on the land, when services, vertical circulation, and the storages all happen within the thickness of the walls, becoming the spatial and structural order of the house. This architectural arrangement is a residue of a larger dominant landscape structure, where the house is to be complementary to its immediate context; the concept was to disown any architectural preeminence.
02. Home: a Container of the Whole
I have for a long time aspired to design and build my home, my personal familial space. I was always fascinated by the idea of a space that has the ability to transcend the feeling of surety and refuge. A house is where we can be as we please without any social constraints. A house is where we translate our aims from a space, all of what makes it a home: a container of life. It takes vigilance to keep things and human beings intact, and it takes vigilance to keep a house intact. Hence, I do not see the house as a mere architectural endeavor, but one of life and time, of a lifetime. And while life needs a physical context for it to happen, there’s an immaterial dimension to it that is infused with memories, and one that creates memories. In the course of the design process, there was a lingering question of how a space can convey a feeling, or how a place can bring and create a memory, for example: what used to happen within the court, and under the vine? For that, the vocabularies needed not to be necessarily architectural, but rather the semantics of the unbuilt: of voids, nature, and landscape; an antithesis for the tendency to fetishize the wall, the roof, the floor, all of what is a built surface; as to bring to life the enshrined spaces in our memory of the locale. This process of evocation is in itself fusing the place with life, through allowing trajectories for utilization. A house is a living body, one that is the holder of the whole: the animate and the inanimate, the material and immaterial.
03. Means to Transcend, Means to Contain
From the earliest start, the design was intended to define a structure of a spatial gradient that emphasizes the transition between what is external and what is internal. The architecture of the peripheral rural is defined by its inherent permeability with the broader context, something that was not to be undermined by the latent secrecy of a private residence. The connection with the private realm of the house was not to be abrupt, but a sequence of voids, each with a landscape character that triggers the sensory and marks the space, while gradually taking the visitor to the utmost private. One is drawn from one space to another with gestures, hints, and incomplete scenery. The trees and walls geometrically attune to one another, while a performance of shade and light penetrating the branches and leaves complements the textural and spatial qualities of the space. The variation between the polished and rough stone tiles, along with fine gravel, dictates the awareness of the body, time, speed, and the direction in which one ought to walk and experience the place. Walls and thresholds within them, on the other hand, carefully shape the transition between the internal and external spaces; they dictate what to allow and what to prohibit; they imply how architecture may and may not distance itself from the outside: how to create an intimate yet open environment? Wall design is the act of defining the space and the art of accommodating contradictions.
04. Architecture and Land Conditions: the Tectonic against the Scenographic
Life and our memories happen within the void, in the space, within the unbuilt, contained by the built; the identity of our environments lies in the natural: the geography of the land and what lies above it. Hence, the success of any human intervention lies in the reconciliation and negotiation with these entities. But land does not like to be interrupted, where any human intervention is contrasting with it; therefore, if anything, architecture has to complement and emphasize land’s character.
With the impending universalization of architecture, land seems to be the only answer to the questions of architecture and place, as it offers spatial and formal sensibilities that cannot be otherwise replaced or sufficed. The specificities of the land imply a critical architecture, one that builds on the land’s contextual hegemony, rather than “placelessness”. The architecture of the farmhouse, hence, builds on this rationale, tracing the linearity of the plot, its footprint undulates with the irregularities of the contours on one hand, and embeds itself into the land on the other. Here, land is not only read but felt, its undulations celebrated and utilized. The architecture is subsumed into the land through rationalizing the plan into a 6.6x6.6m structural grid, and a 5x5m spatial layout, where every space responds to the functional needs and the earth-line. Thus, the house is gradually stepping, just to conclude and dovetail with the land. It is therefore treated as a base for space-creation, through carefully carving what is only necessitated.
When the functional dictates, the tension of scaring the land is only then emotionally released. It is then that the act of designing with the topography opens up climatological capacities, ones that manifest in the tectonics of the ground, and the volume of the space. The inscription of architecture on the land holds possibilities of space-crafting, by absorbing its natural conditions: each court is on a different level, advancing from one court and one level to the other; while innerly each space is either laid-in or mounted on the land: an antithesis to the technocratic act of bulldozing the terrain, the consequent architecture of placelessness, and the veneer-scenographic rectification. The aesthetic in this case, if anything, is not a question but an outcome of addressing what the contours have initially implied.
05. Architecture: a Residue of Landscape, a Manifest of Society
The dimension of the identity of the place and the consequent architecture is not one that is only concerned with the Land and the architectural composition it implies, but what is above it. For architecture to be critical to context, it owes to deal with the economic, the vernacular, the social as well as landscape dimensions. Its tools need not necessarily be architectural or built, but can be natural. One of the core questions during the design process was how to bring the house into a state of consent with the physical and social fabric of the site. Examples of architectural concession in such a rural setting as that of Zabda seemed to be either to balance or overwhelm the built with the landscaped, where its architecture features appear to be camouflaged, and beyond any questions of designerly aesthetic. Trees augment the massing, plants enrich the facades, while flower pots humanize the spaces around them; simple and socially intrinsic practices of unifying architecture with the landscape. Architecture of the context is beyond the mere tactility of the Land, but the sensibilities of society and its economic capacities.
Images
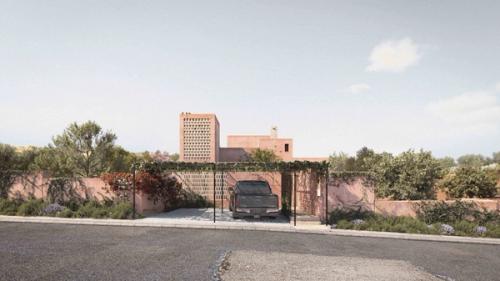
Main Elevation
Main Elevation
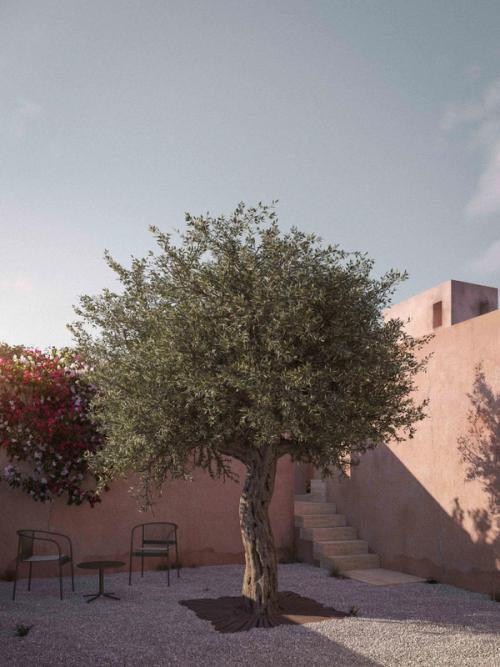
Visitors' Court
Visitors' Court
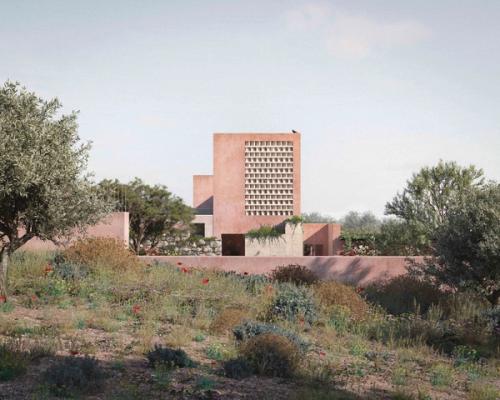
Entrance Tower
Entrance Tower
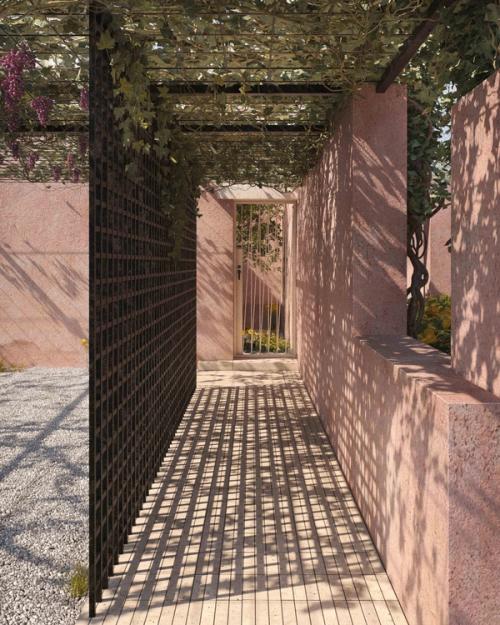
Private Entrance
Private Entrance
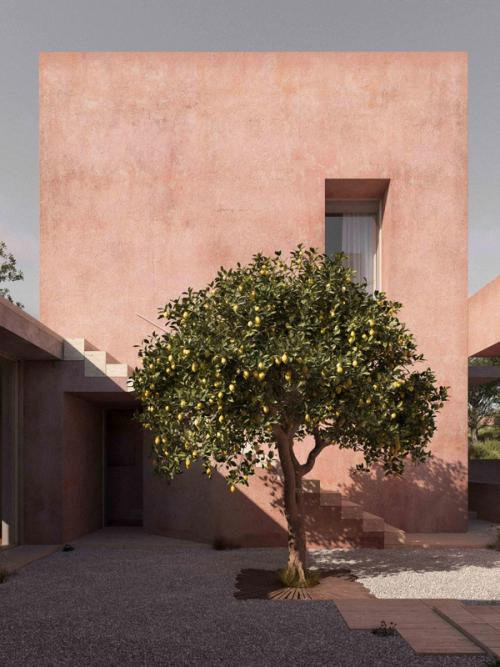
Private Court
Private Court
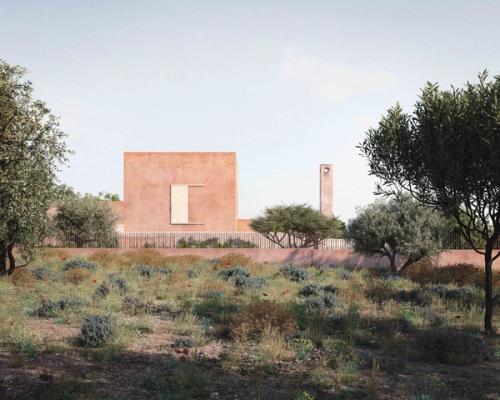
East Elevation
East Elevation
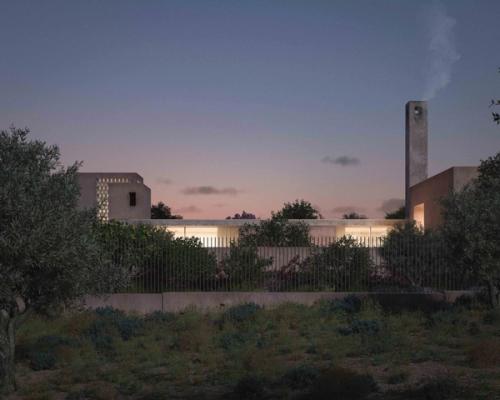
West Elevation
West Elevation
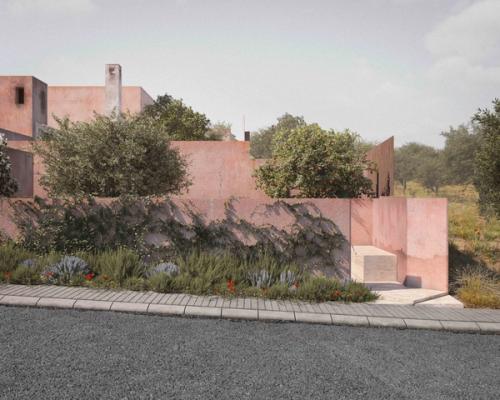
Visitors' Entrance
Visitors' Entrance
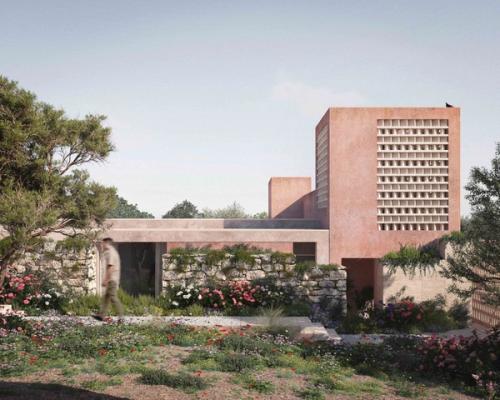
Landscape Design
Landscape Design
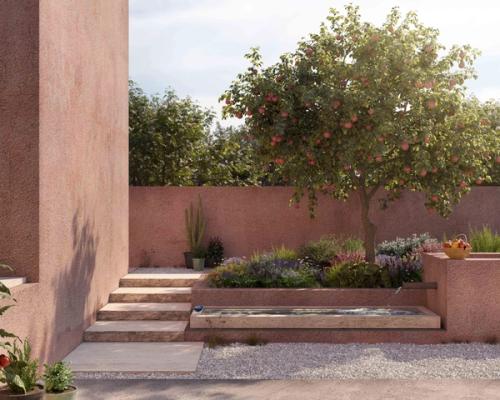
Water Feature
Water Feature
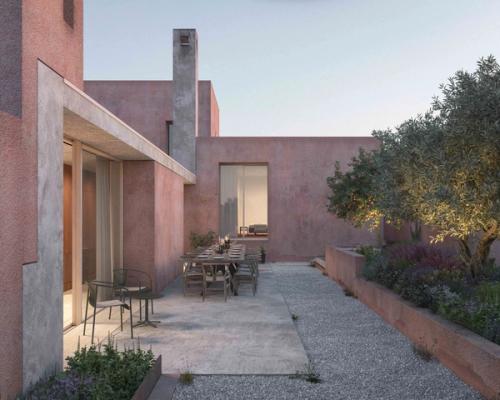
The Living Court
The Living Court
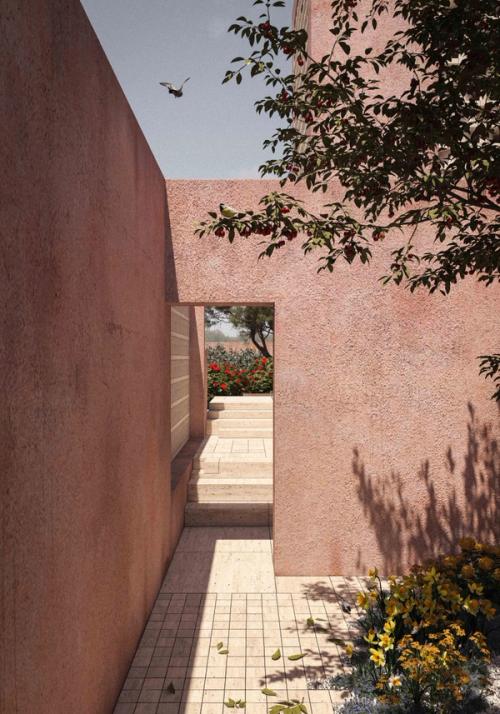
Entry Court
Entry Court
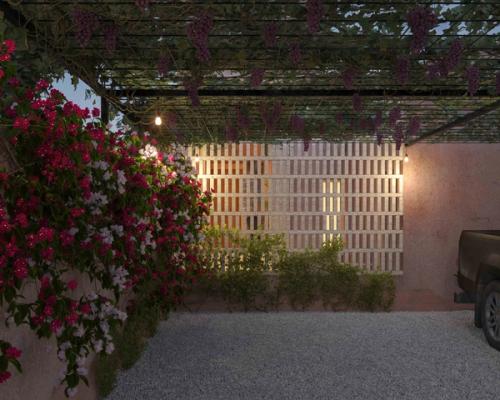
Garage
Garage
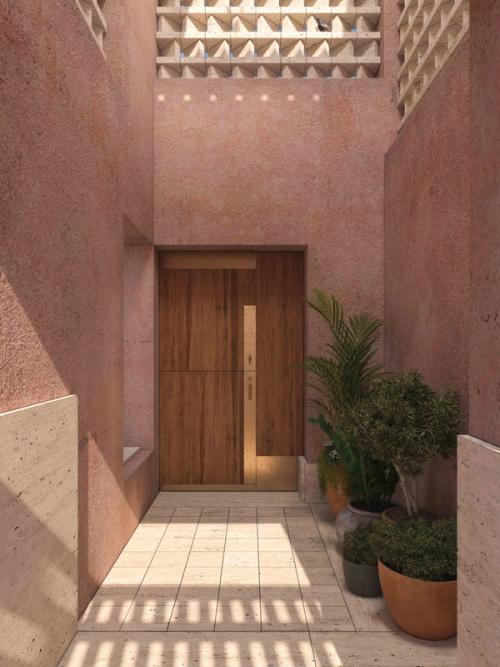
Entrance Tower
Entrance Tower
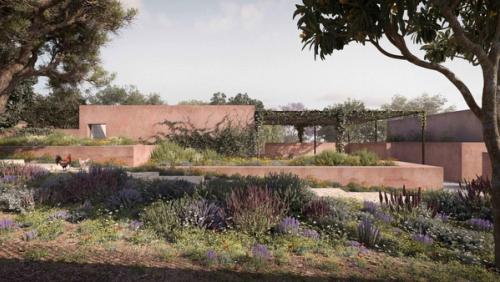
Studio East Elevation
Studio East Elevation
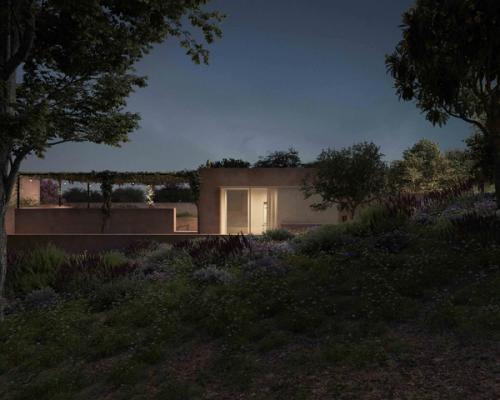
Studio West Elevation
Studio West Elevation
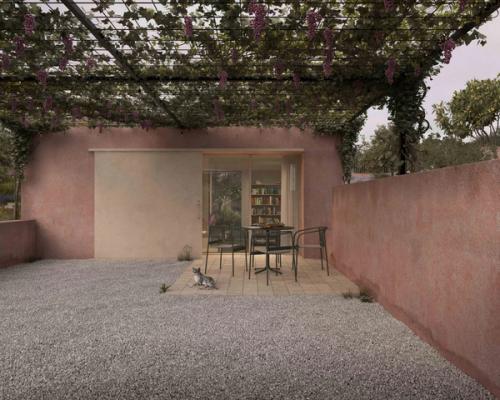
Studio Court
Studio Court
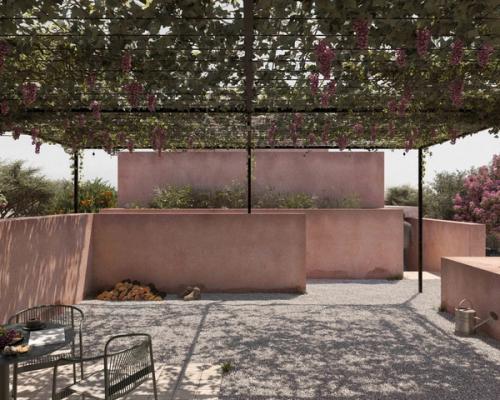
Studio Court
Studio Court
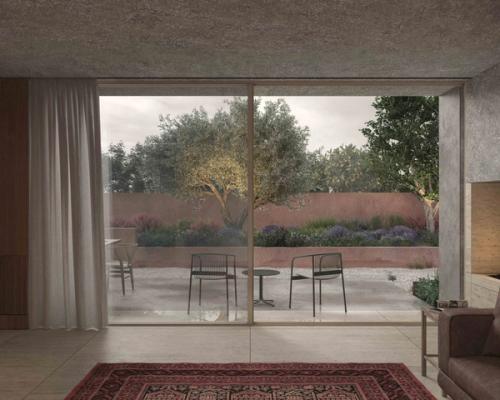
Living Room
Living Room
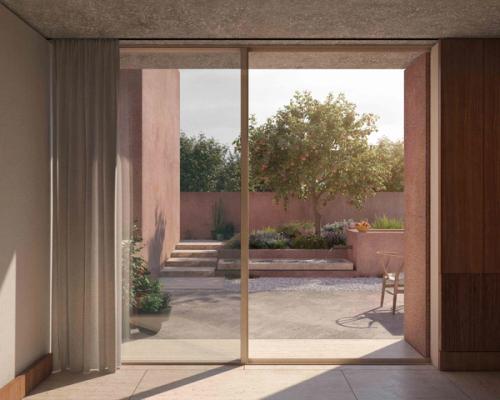
Dinning Room
Dinning Room
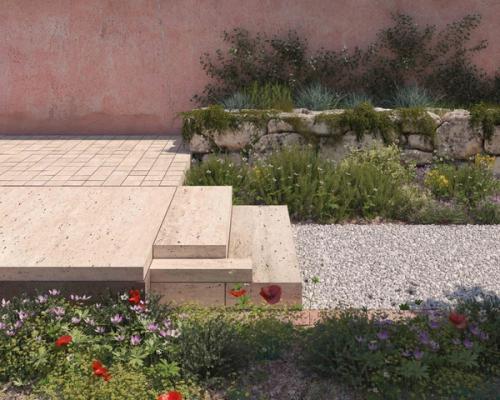
Details
Details
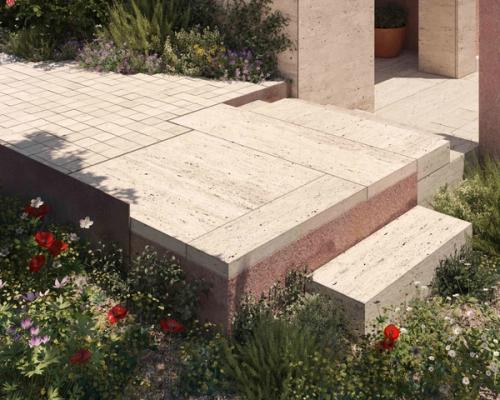
Details
Details
Drawings
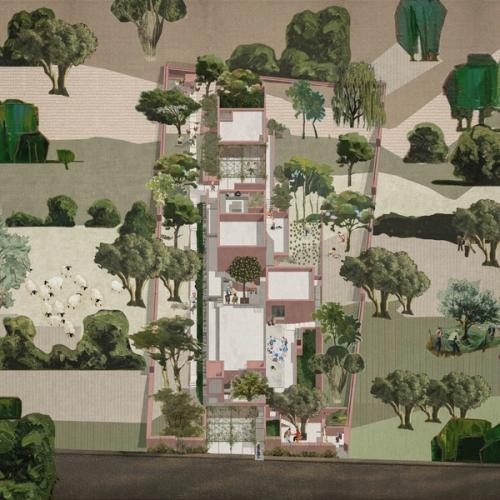
Axonometric Collage
Axonometric Collage
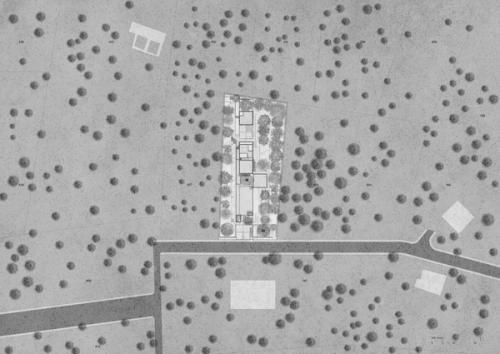
Site Plan
Site Plan
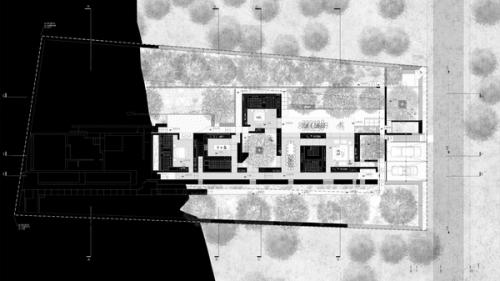
Ground Floor Plan
Ground Floor Plan
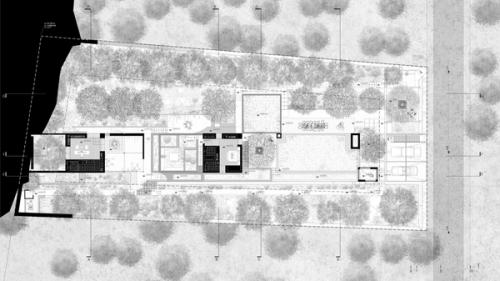
First Floor Plan
First Floor Plan
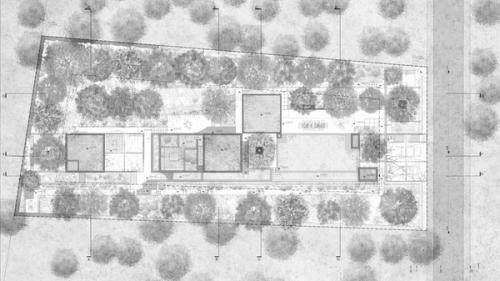
Top of Roof Plan
Top of Roof Plan
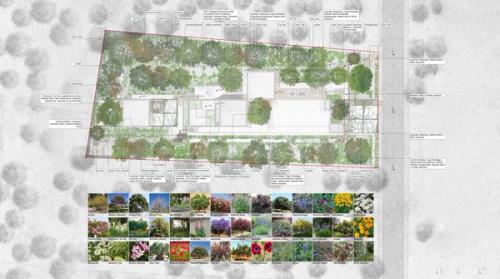
Softscape Layout
Softscape Layout
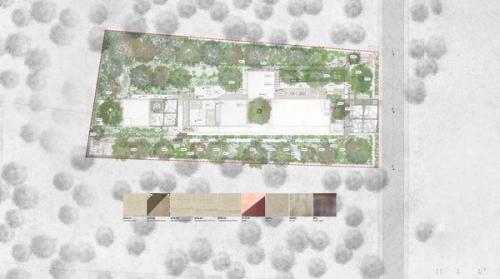
Hardscape Layout
Hardscape Layout
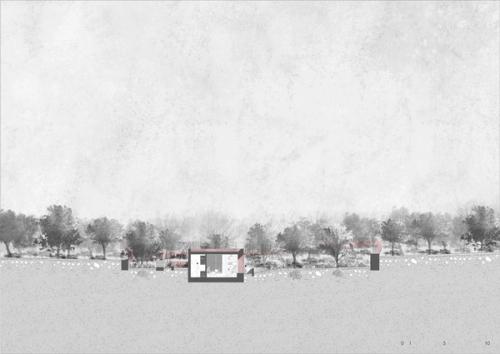
Section A-A
Section A-A
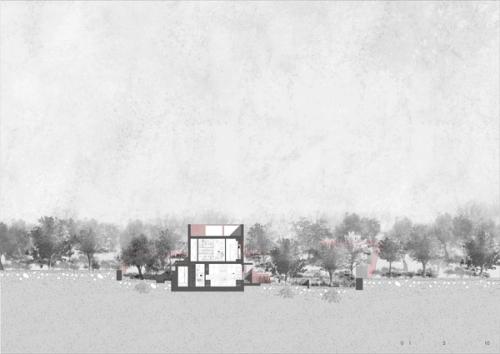
Section B-B
Section B-B
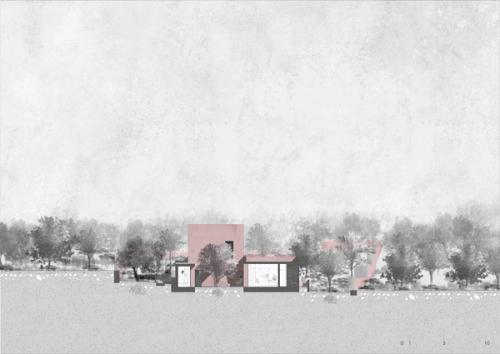
Section C-C
Section C-C
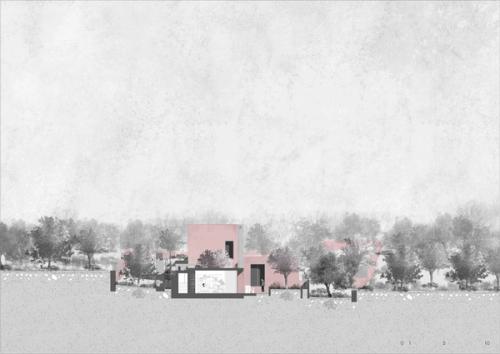
Section D-D
Section D-D
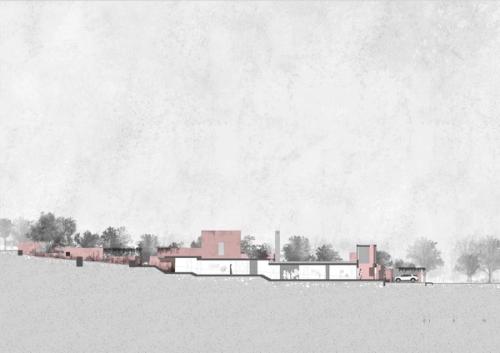
Section E-E
Section E-E
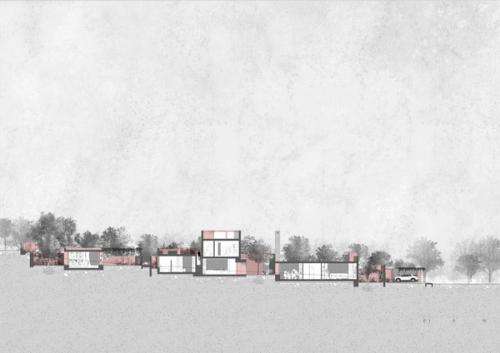
Section F-F
Section F-F
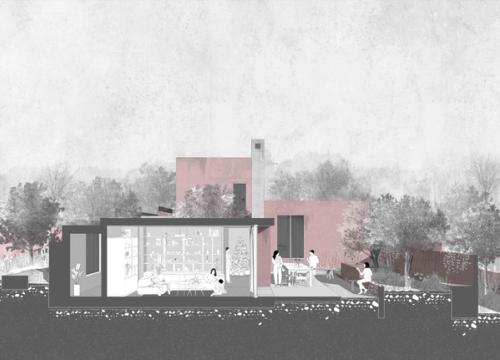
Sective through the Living Room
Sective through the Living Room
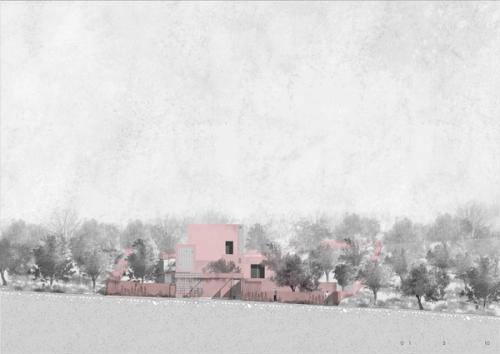
South Elevation
South Elevation
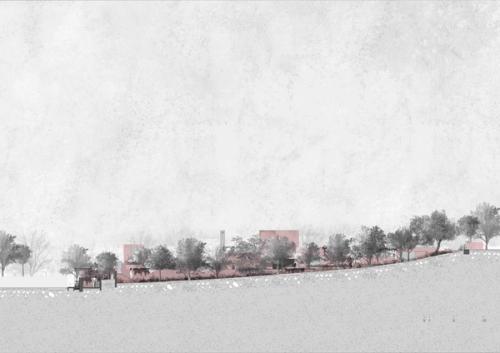
East Elevation
East Elevation
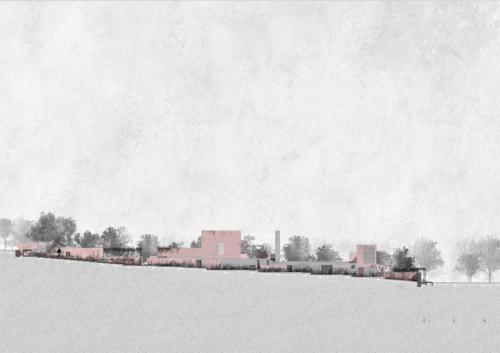
West Elevation
West Elevation
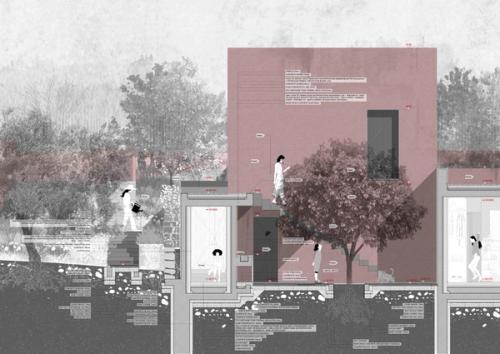
Enlarged Section
Enlarged Section
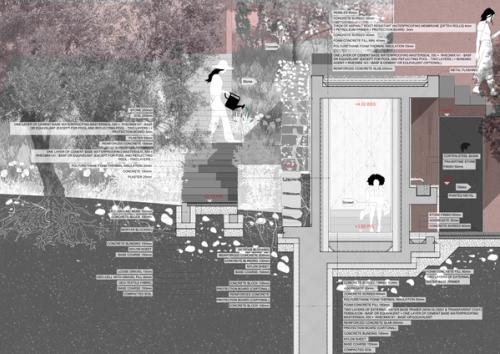
Wall Section
Wall Section
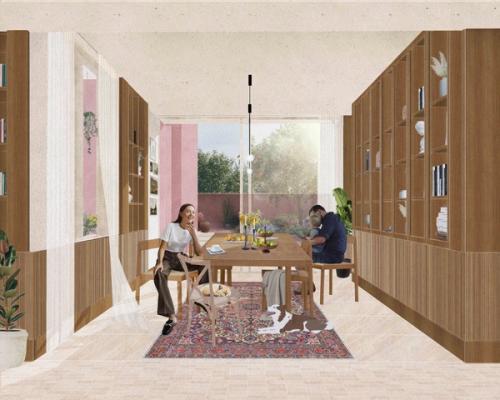
Dinning Room Collage
Dinning Room Collage
Sketches
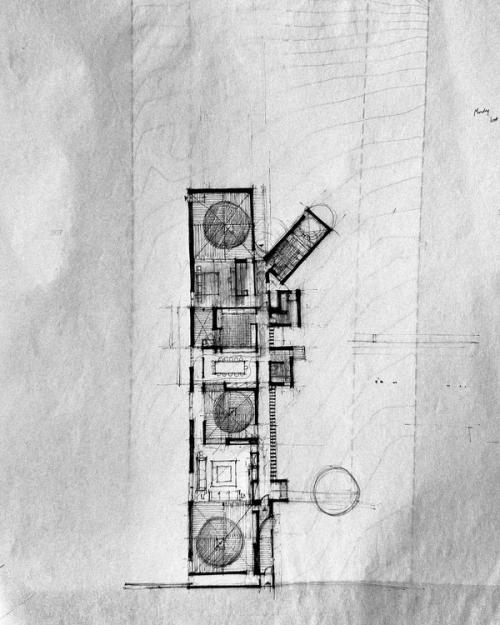
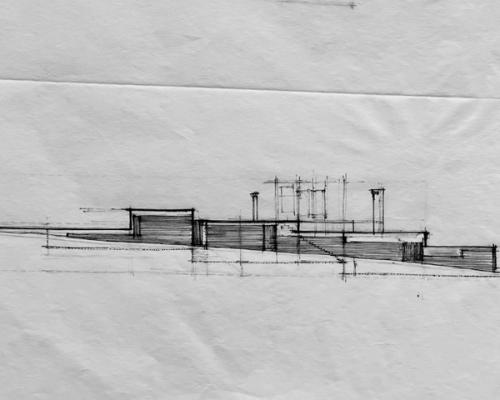
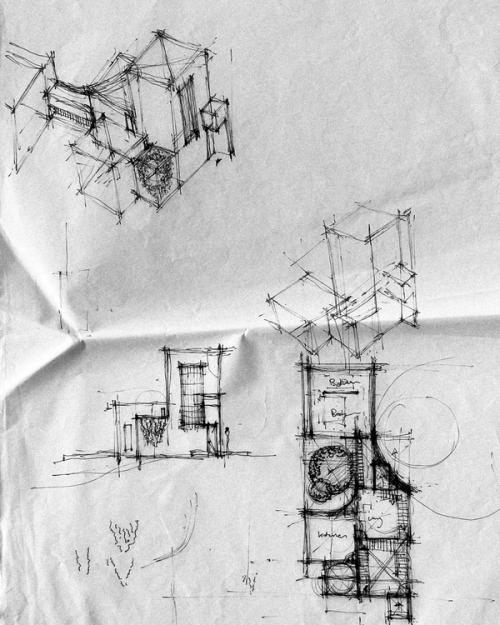
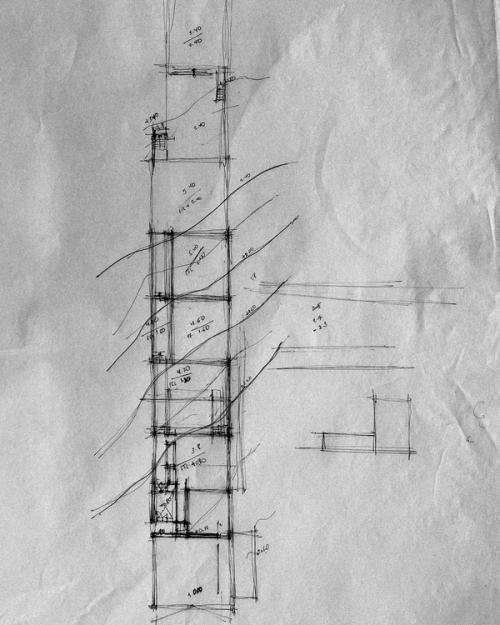
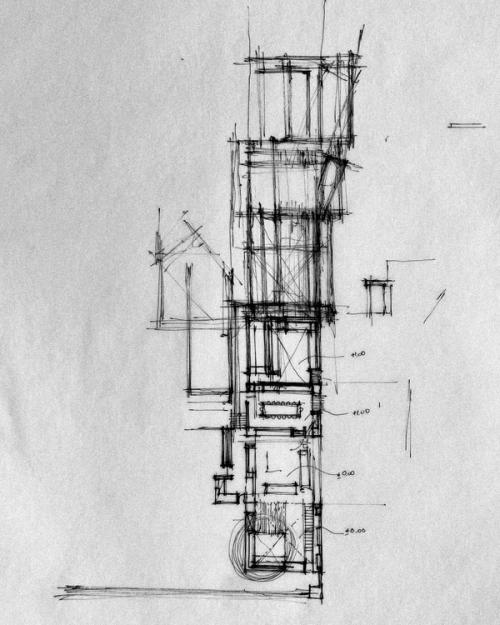
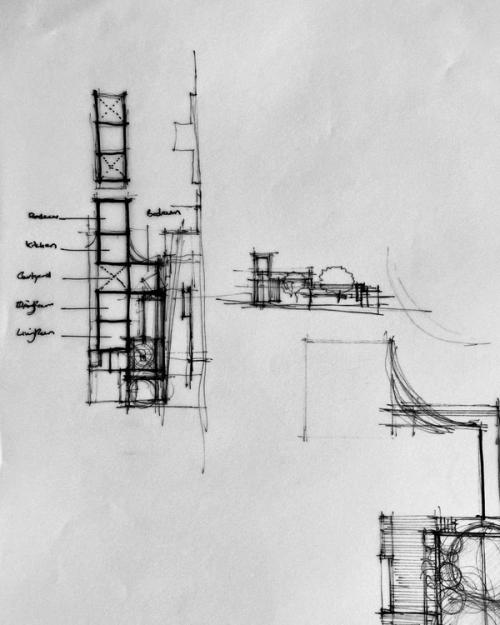
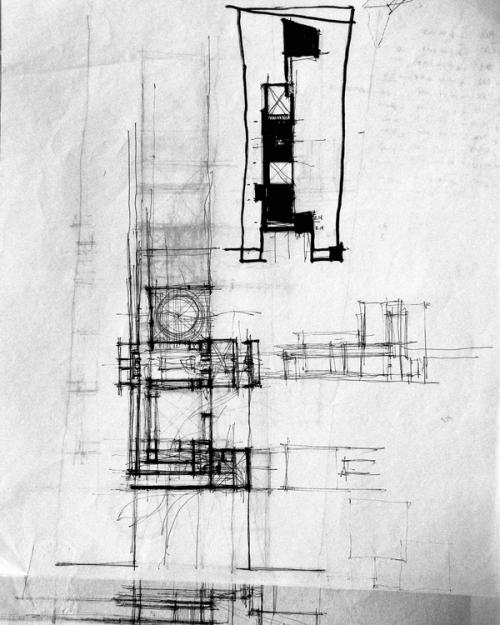
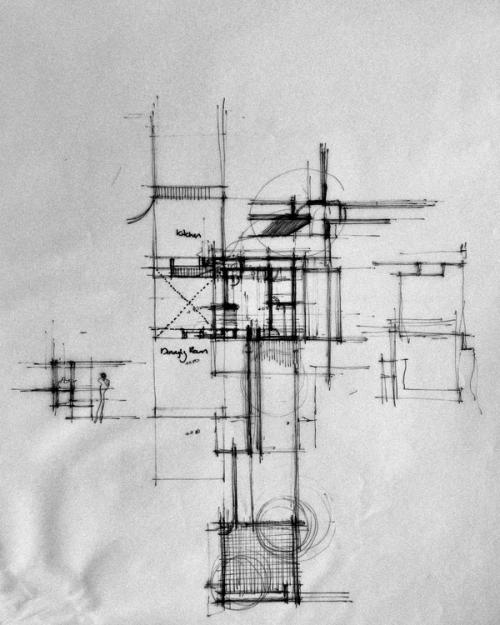
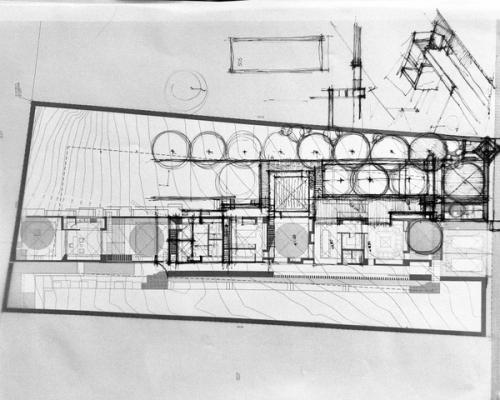
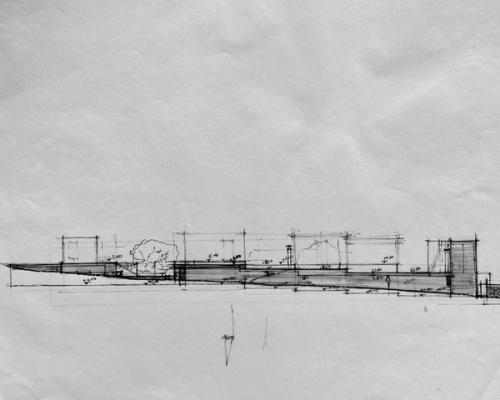
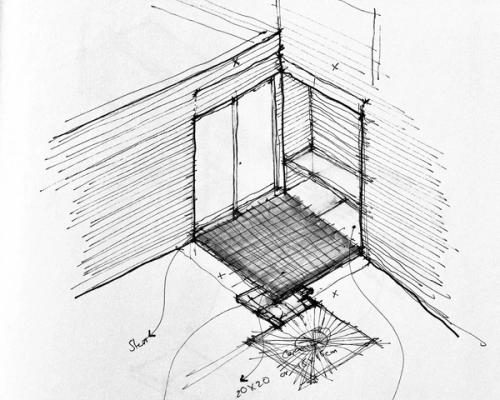
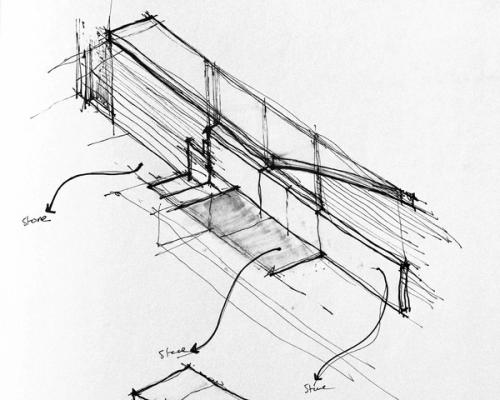
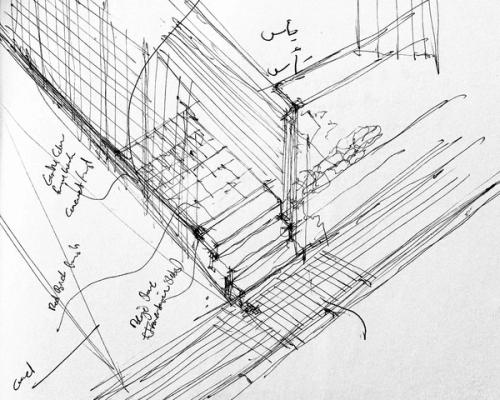
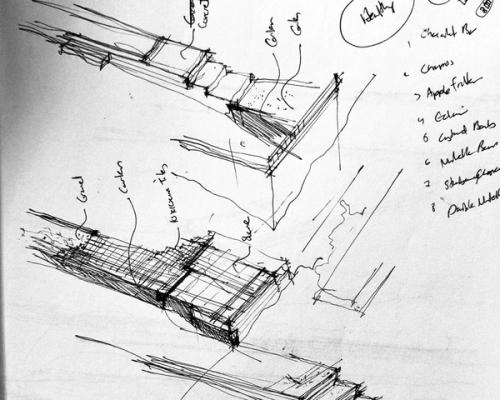
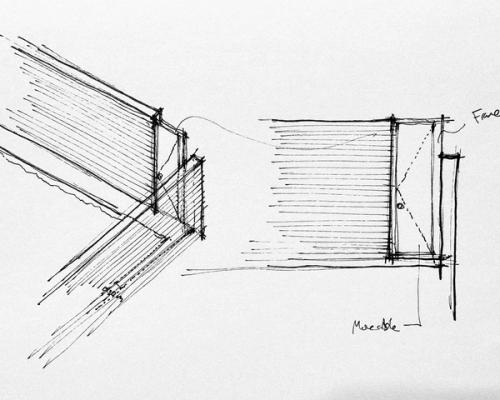
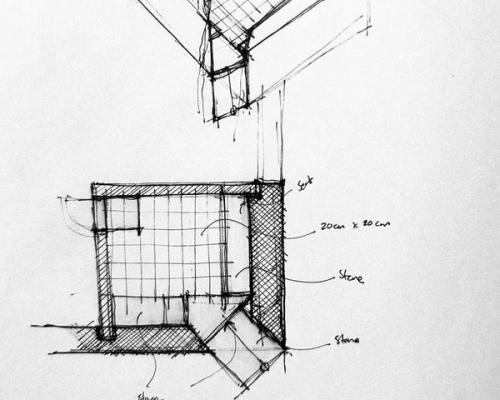
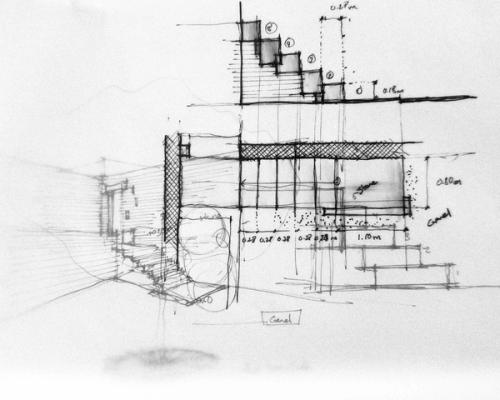
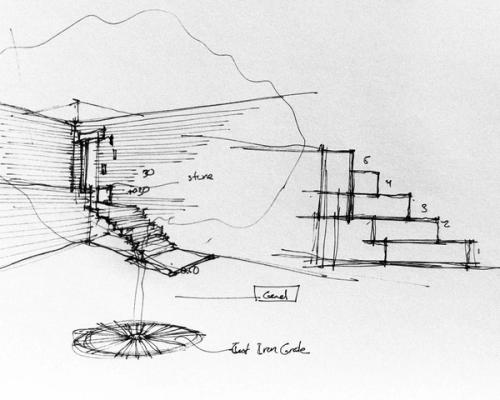
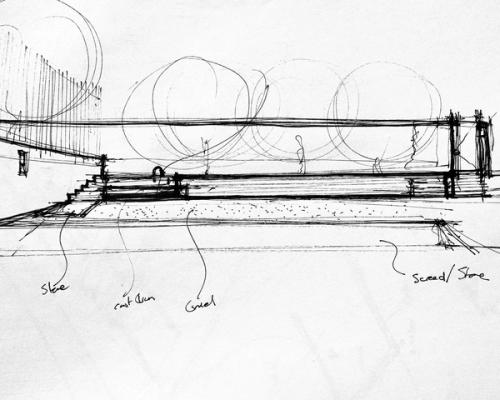
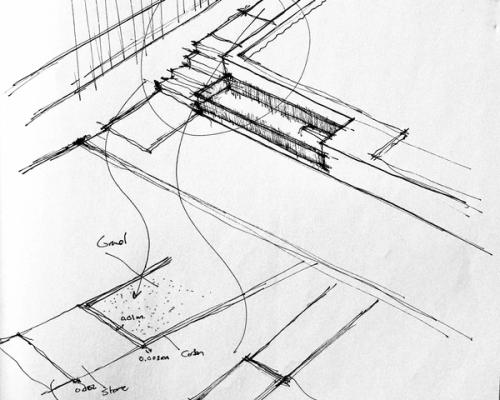
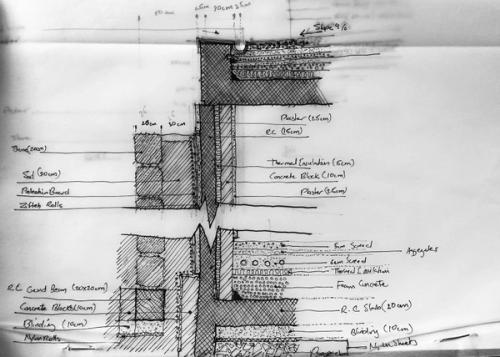
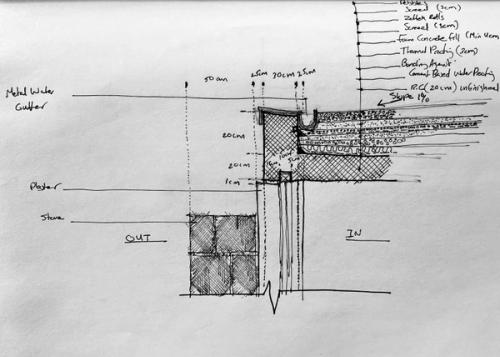
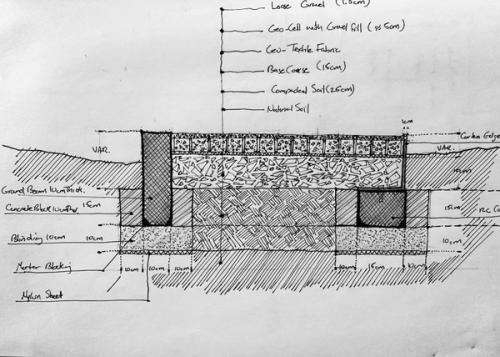
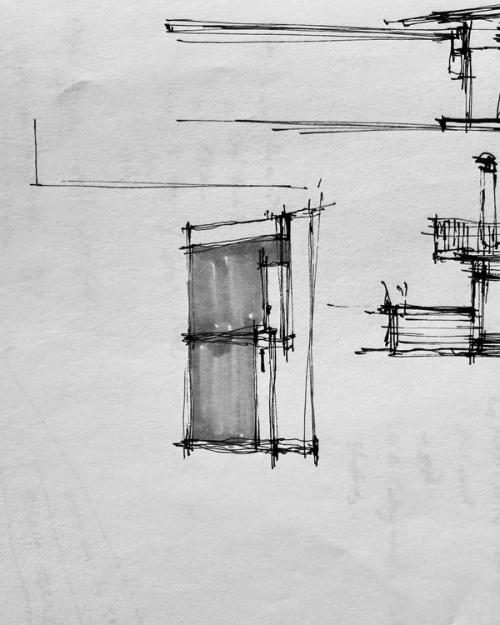
Ideograms
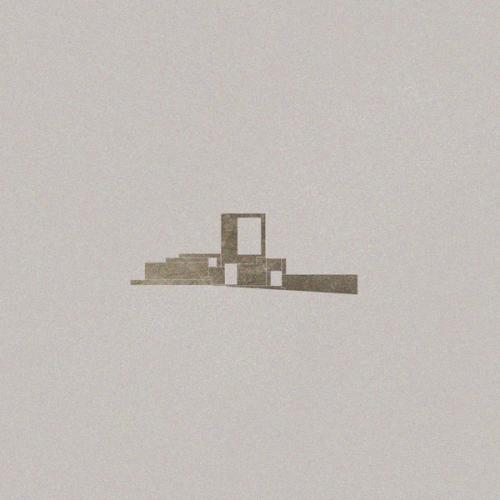
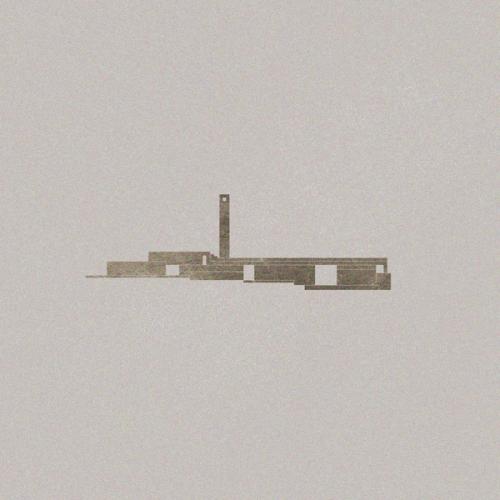
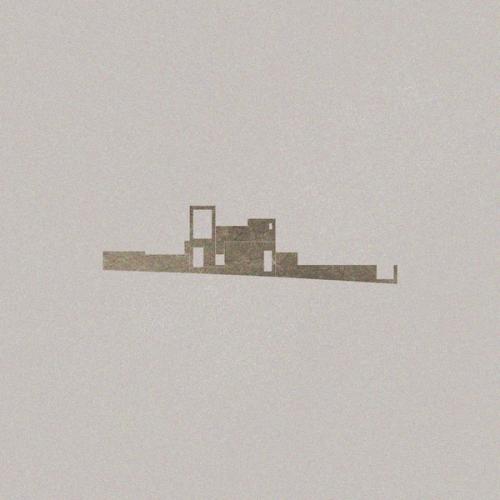
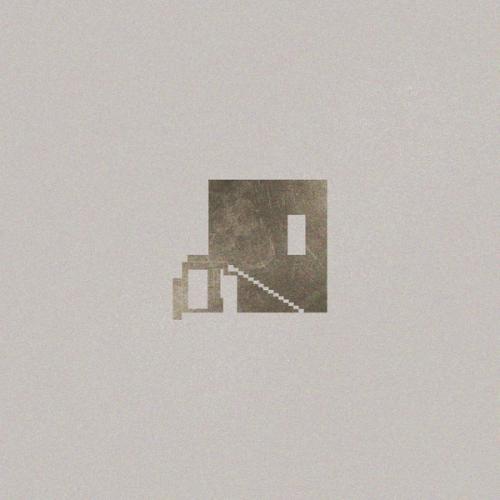
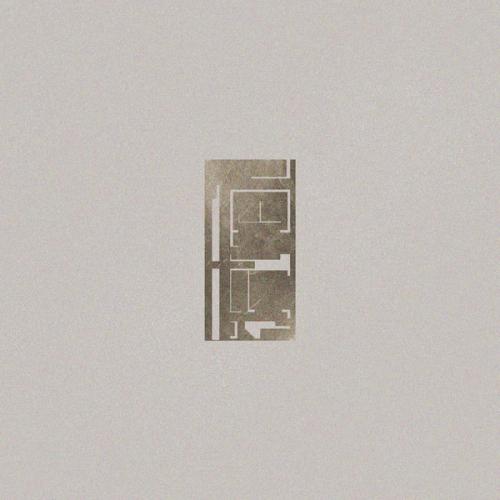
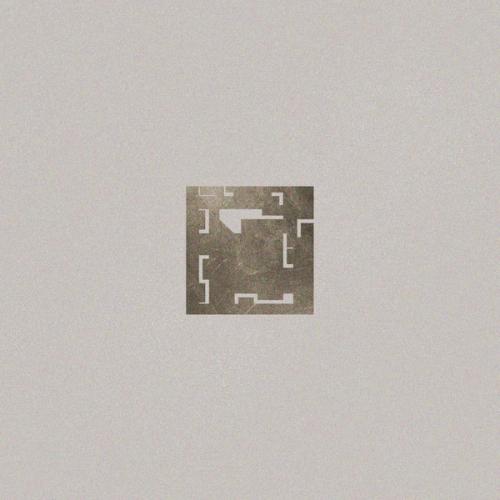
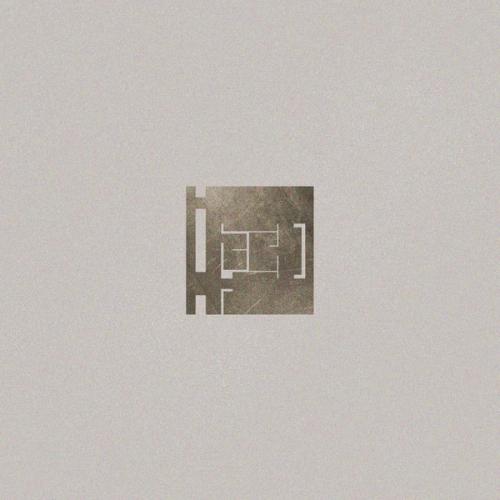
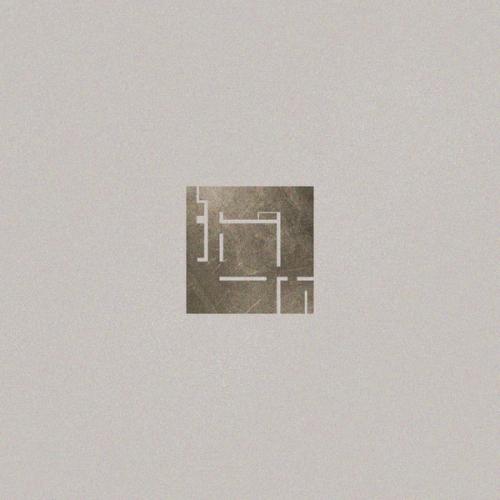
References
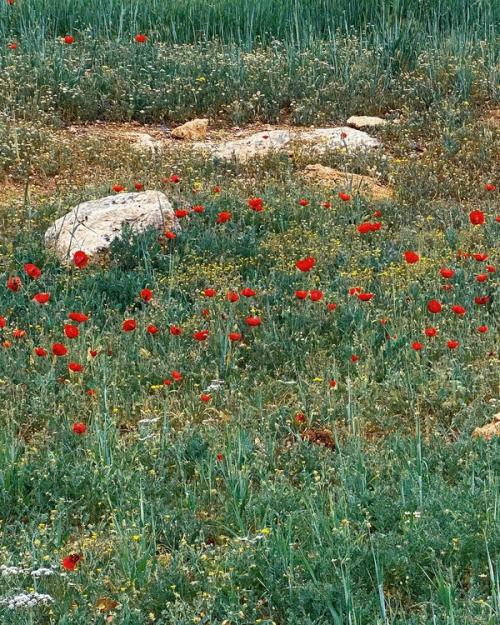
By the Laith Matarweh, 2025, Zabda, Amman, Jordan
By the Laith Matarweh, 2025, Zabda, Amman, Jordan
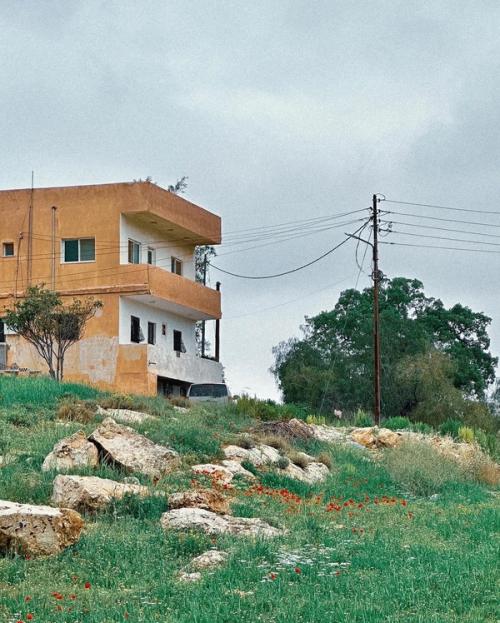
By the Laith Matarweh, 2025, Zabda, Amman, Jordan
By the Laith Matarweh, 2025, Zabda, Amman, Jordan
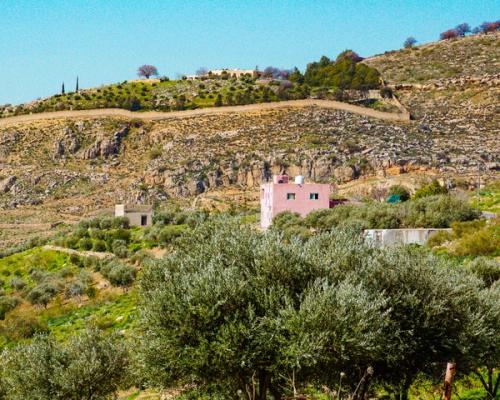
By the Laith Matarweh, 2020, Wadi Al-Sheta, Amman, Jordan
By the Laith Matarweh, 2020, Wadi Al-Sheta, Amman, Jordan
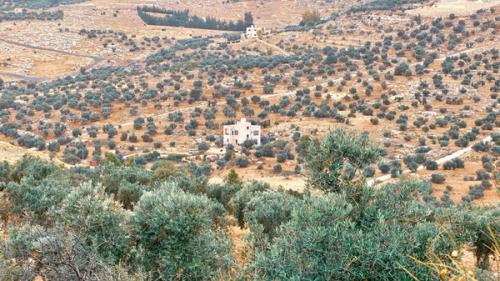
By the Laith Matarweh, 2023, Zabda, Amman, Jordan
By the Laith Matarweh, 2023, Zabda, Amman, Jordan
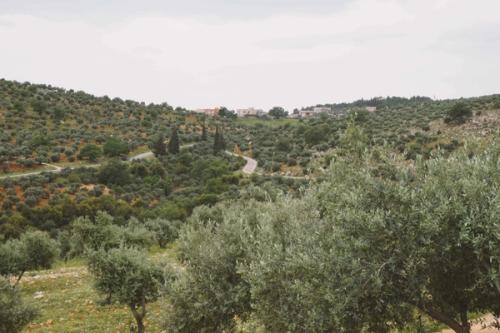
By the Laith Matarweh, 2023, Badr Al-Jadeedah, Amman, Jordan
By the Laith Matarweh, 2023, Badr Al-Jadeedah, Amman, Jordan
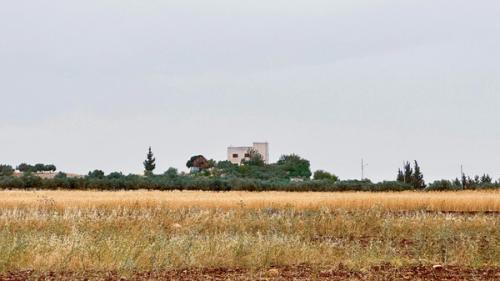
By the Laith Matarweh, 2023, Zabda, Amman, Jordan
By the Laith Matarweh, 2023, Zabda, Amman, Jordan
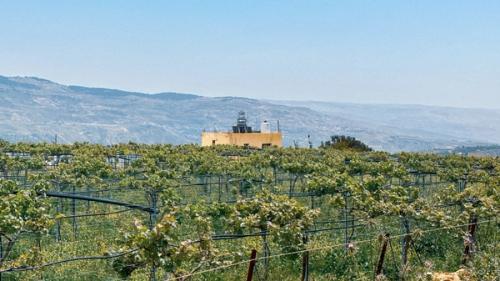
By the Laith Matarweh, 2023, Iraq Al-Amir, Amman, Jordan
By the Laith Matarweh, 2023, Iraq Al-Amir, Amman, Jordan
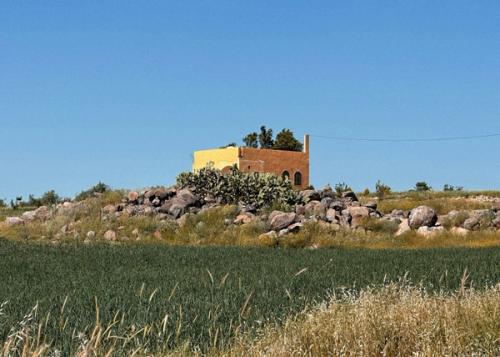
By the Laith Matarweh, 2023, Um Qais, Irbid, Jordan
By the Laith Matarweh, 2023, Um Qais, Irbid, Jordan
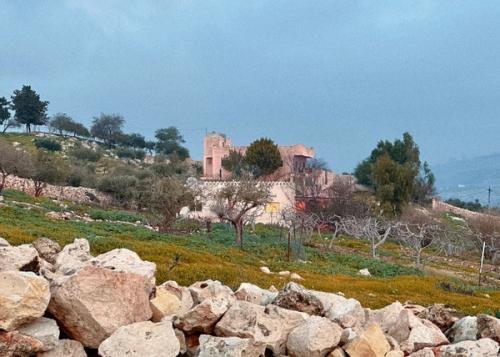
By the Laith Matarweh, 2023, Iraq Al-Amir, Amman, Jordan
By the Laith Matarweh, 2023, Iraq Al-Amir, Amman, Jordan
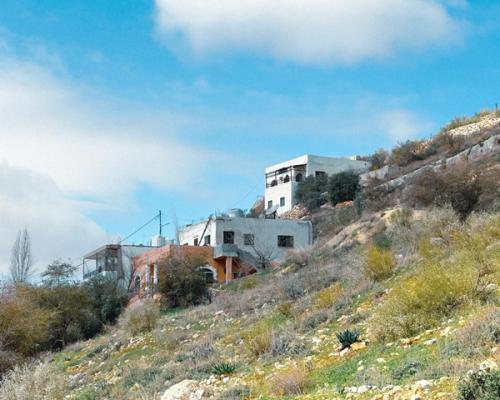
By Laith Matarweh, 2025, Al-Fuheis, Al-Balqa’a, Jordan
By Laith Matarweh, 2025, Al-Fuheis, Al-Balqa’a, Jordan
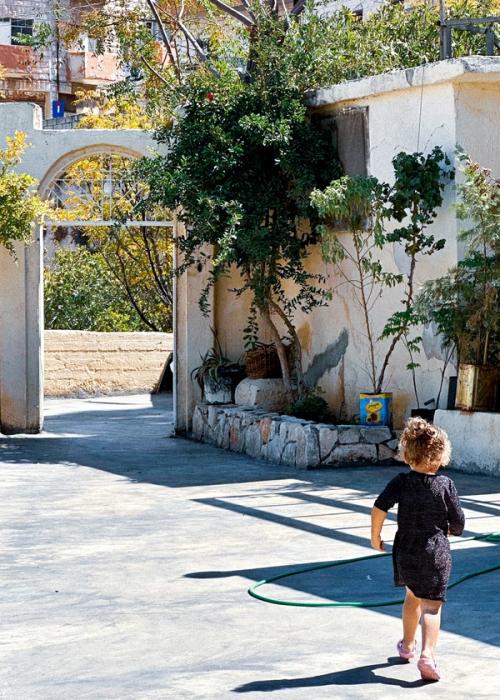
By Laith Matarweh, 2024, Al-Ashrafeyeh, Amman, Jordan
By Laith Matarweh, 2024, Al-Ashrafeyeh, Amman, Jordan
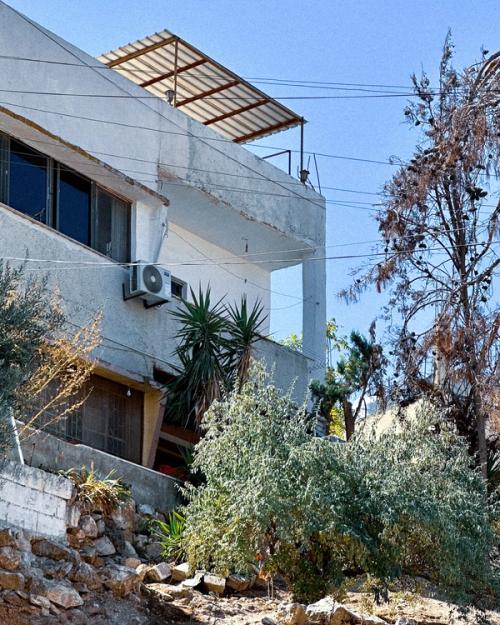
By Laith Matarweh, 2024, Al-Ashrafeyeh, Amman, Jordan
By Laith Matarweh, 2024, Al-Ashrafeyeh, Amman, Jordan
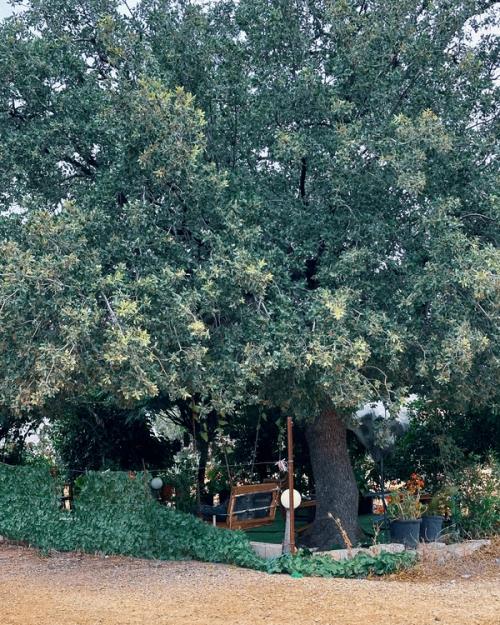
By Laith Matarweh, 2024, As-Salt, Al-Balqa'a, Jordan
By Laith Matarweh, 2024, As-Salt, Al-Balqa'a, Jordan
