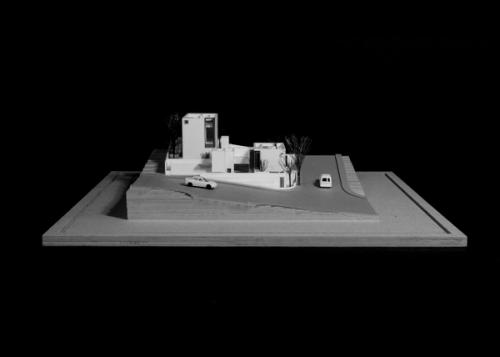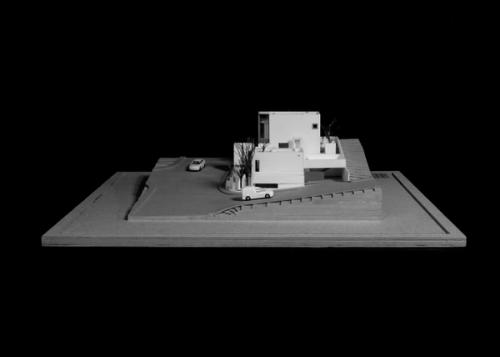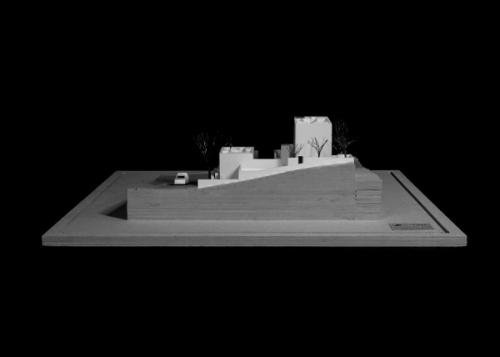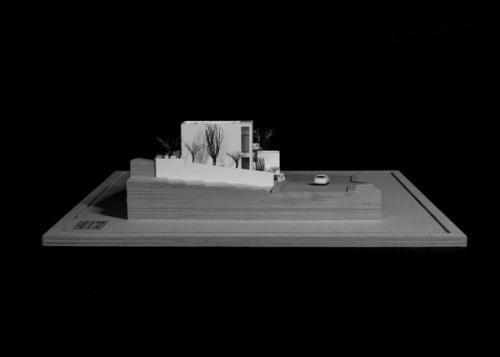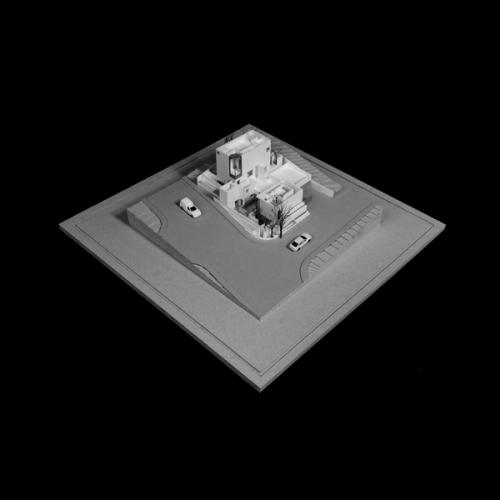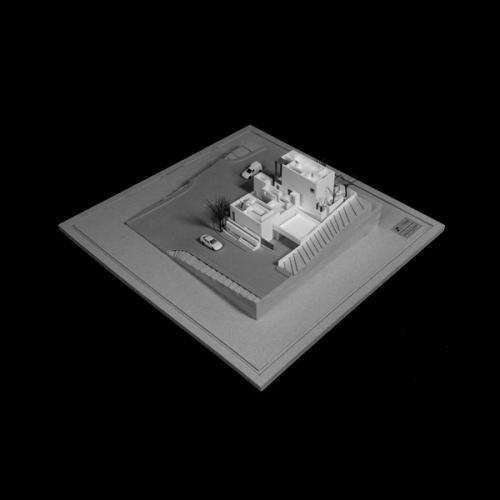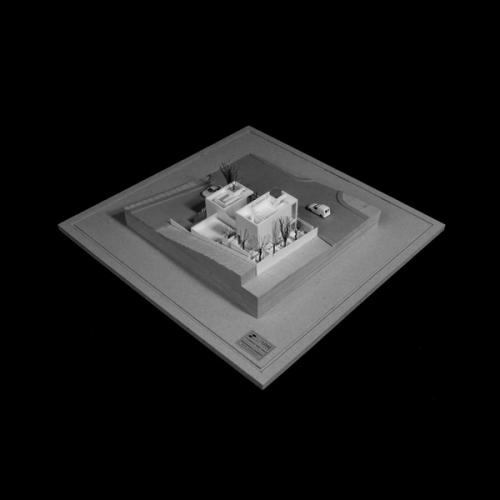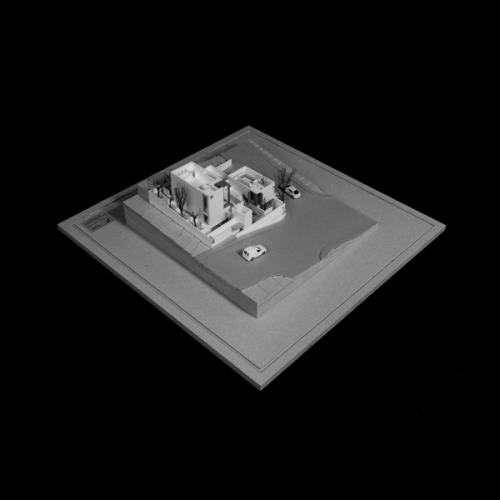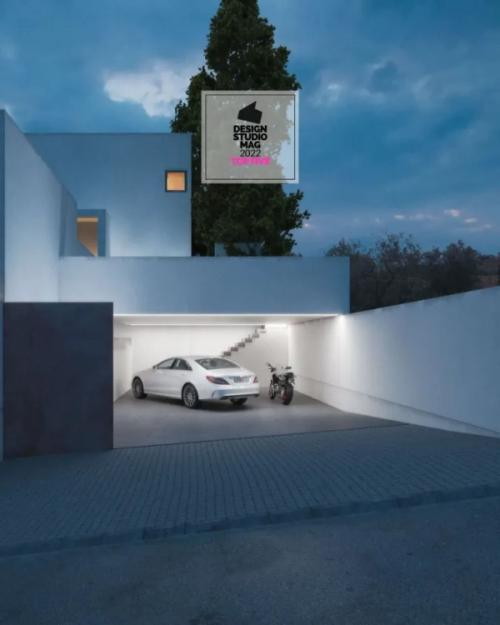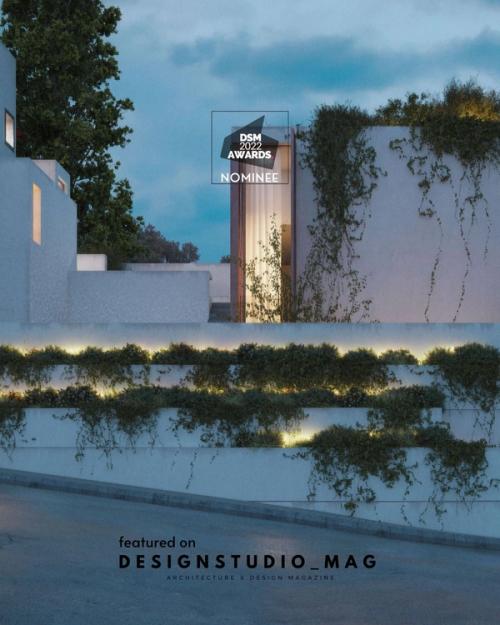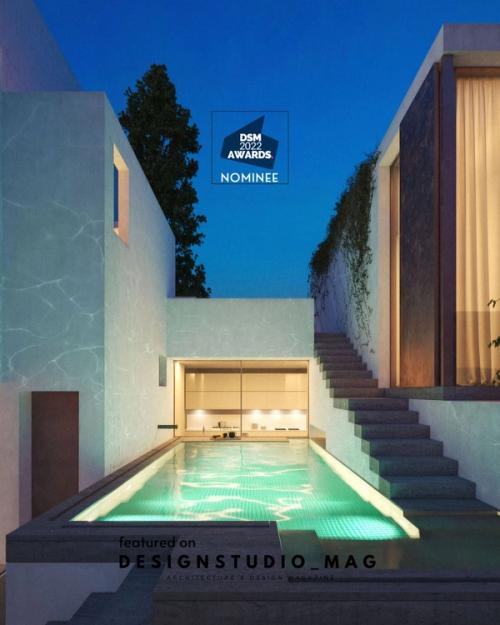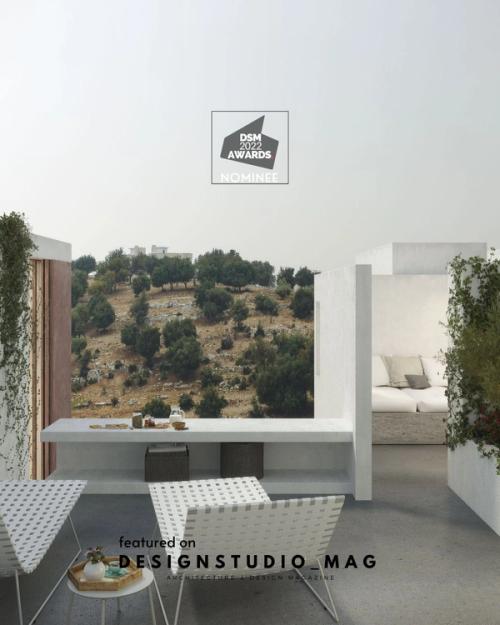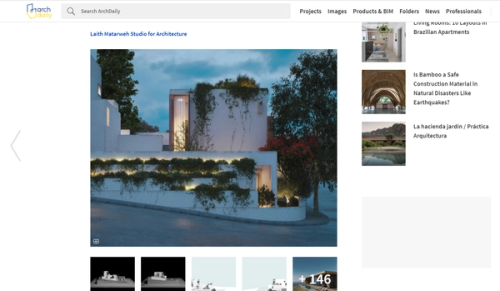A. Residence
- Year:
- 2021
- Type:
- Private Residence
- Location:
- Amman, Jordan
- Area:
- 432m²
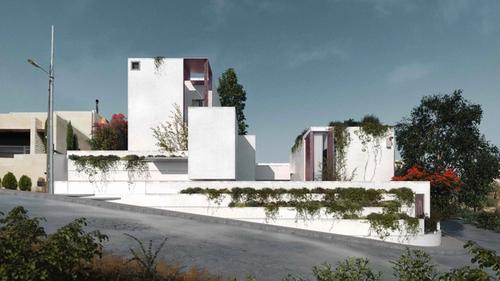
The site is located in Badr al-Jadeedah, in the northwestern suburb of the capital city of Jordan, Amman. It is a single-family house built on a site area of 500 sqm, overlooking the lush oak trees community that this location is known for.The project predominantly endeavours to create an intimate spatial dialogue internally, and yet another formal discussion with the terrain. Such discourses informed a U-shaped spatial arrangement of the house around a swimming pool, the epicenter of the house, and another formal configuration of two main masses overlooking and opening up to the view, each with its own courtyard. These masses together function as a visual passage that frame the opposite view for any prospective rear neighboring developments.
Text
The site is located in Badr al-Jadeedah, in the northwestern suburb of the capital city of Jordan, Amman. It is a proposal for single-family house designed on a site area of 500 sqm, overlooking the lush oak trees community that this location is known for. The project predominantly endeavors to create an intimate spatial dialogue internally, and yet another formal discussion with the terrain. Such discourses informed a U-shaped spatial arrangement of the house around a swimming pool, an extension of the Kitchen space and the epicenter of the house, and another formal configuration of two main masses overlooking and opening up to the view, each with its own courtyard. These masses together function as a visual passage that frames the opposite view for any prospective rear neighboring developments. Metaphorically, the house which was commissioned by the Mrs., who spends most of her time in the kitchen, demanded that the kitchen opens up onto an intimate open space. Hence, as she herself binds the family together, her own space too becomes a central fragment that binds the two masses and their inherent spaces together.
How the architecture dwells the site tells the story of the land; the visual connection to the opposite landscape is the predominant, hence is the gestalt of the two elevated masses with openings that the view had to earn. The natural topography was utilized as to connect the different levels of the house with the landscape. The division of the house into two masses connected via a terrace above, and a corridor and a kitchen below, was conceived to minimize the weight of the structure on the rather small piece of land. The slope was treated by dividing the house into two levels internally, and externally by terracing the boundary walls horizontally with planters, a decision to avoid retaining walls that will eventually discomfort the pedestrian experience on the sidewalks. The terracing of the boundary walls, which owe to be read as inseparable elements of the façade, is often penetrated by orifices that emphasize the connection to the street on the lower levels, while privacy is maintained through plantation. The architecture is white plastered, derived from the white-stone-architecture of Amman, with an occasional modest introduction of grey stone; any movable mechanism is unassumingly rose-gold painted metal. The main entrance of the house on the south façade is defined by a hollowed cube that frames the sky above; the private entrance on the other hand is through the garage on the east façade, where the door neatly slides disappearing behind the planters. The pool enjoys a position that visually and physically conjoins the different parts of the house together. The kitchen uninterruptedly opens onto the pool, while external stairs directly bind the pool with the master bedroom of the east mass, and the main terrace on the levels above.
Images
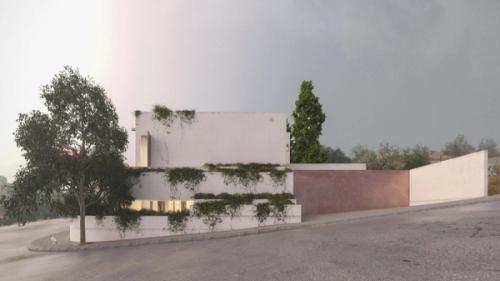
Side Street Elevation
Side Street Elevation
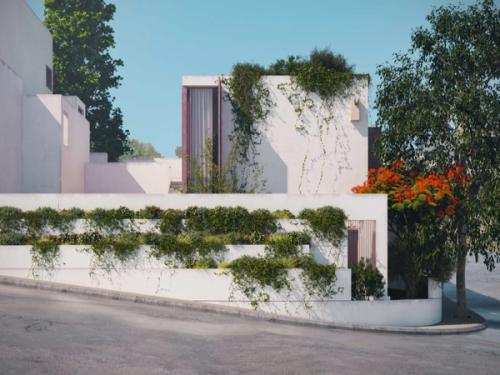
Architecture initiates from the tension between the boundary wall and the street, while layering becomes the solution of such tension. Hence is the wall the architecture; it becomes an inseparable element of it, owes to be read as part of it.
Architecture initiates from the tension between the boundary wall and the street, while layering becomes the solution of such tension. Hence is the wall the architecture; it becomes an inseparable element of it, owes to be read as part of it.
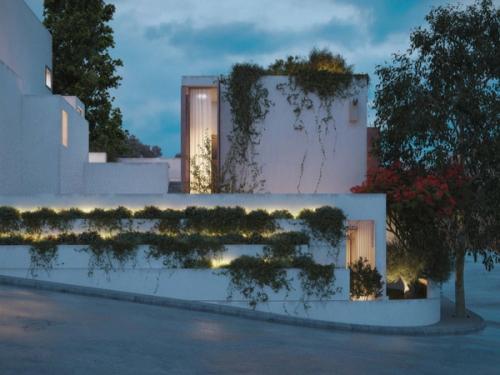
The boundary walls are punctured with orifices that allow connectivity to what is beyond the architecture on the lower floors.
The boundary walls are punctured with orifices that allow connectivity to what is beyond the architecture on the lower floors.
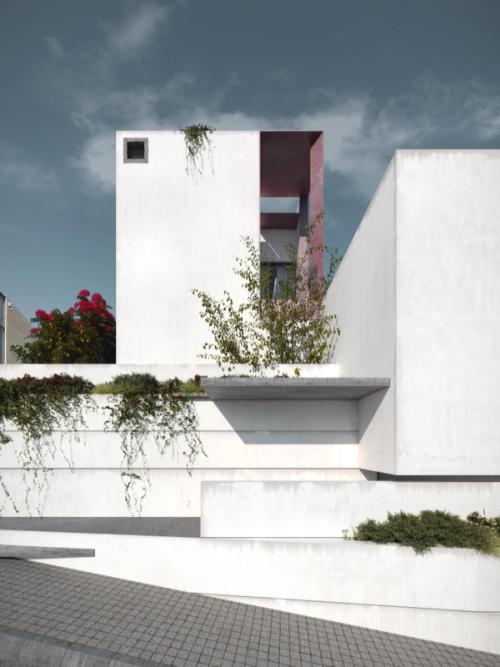
Architecture initiates from the tension between the boundary wall and the street, while layering becomes the solution of such. Hence, is the wall the architecture, it becomes an inseparable element of it, and owes to be read as part of it.
Architecture initiates from the tension between the boundary wall and the street, while layering becomes the solution of such. Hence, is the wall the architecture, it becomes an inseparable element of it, and owes to be read as part of it.
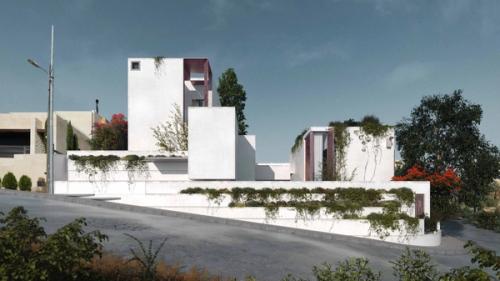
Main Street Elevation
Main Street Elevation
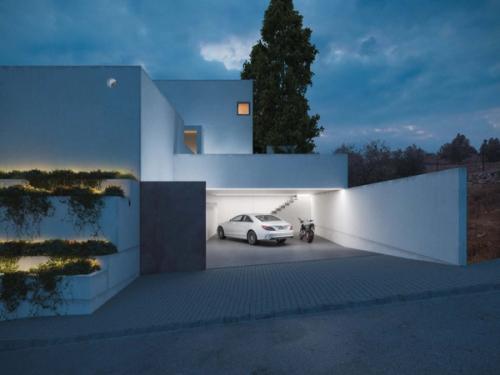
The door slides and hides into the planters revealing the garage where its mass rests onto the boundary wall.
The door slides and hides into the planters revealing the garage where its mass rests onto the boundary wall.
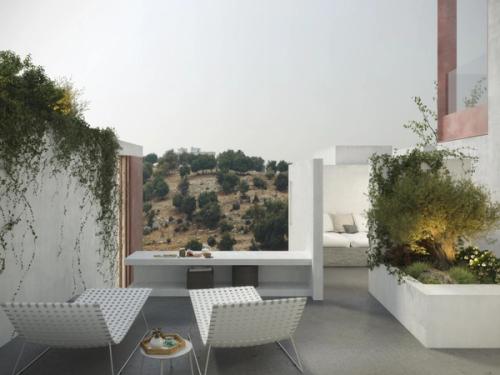
The terrace, the result of the formal configuration of two main masses, functions as a visual passage that frames the opposite view.
The terrace, the result of the formal configuration of two main masses, functions as a visual passage that frames the opposite view.
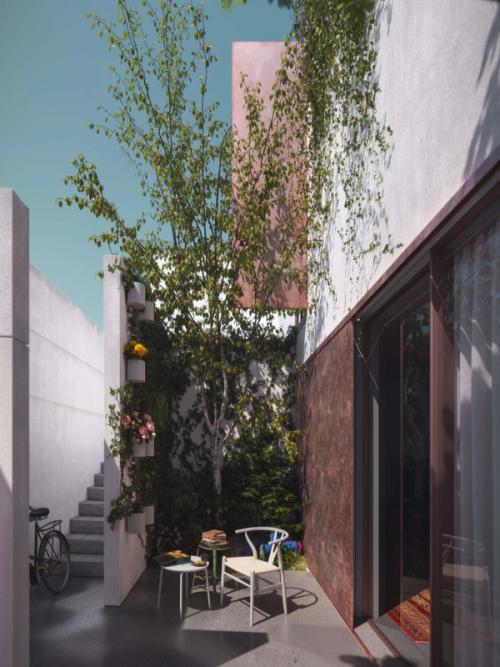
Each space on the lower levels enjoys a patio that celebrates home activities, where it becomes animate in its own right.
Each space on the lower levels enjoys a patio that celebrates home activities, where it becomes animate in its own right.
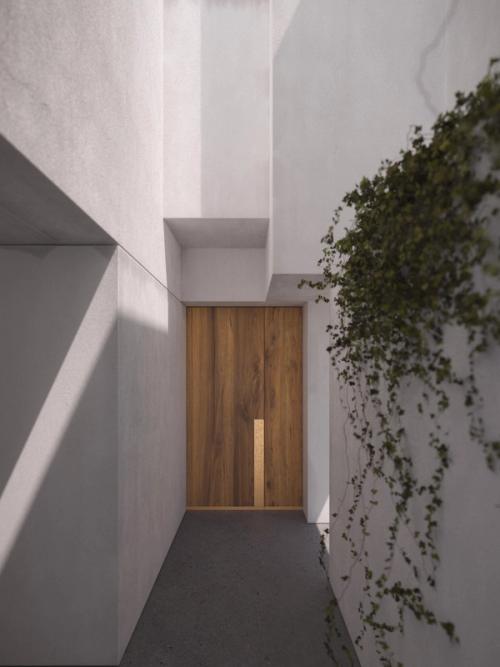
The main entrance is defined by a hollowed cube that frames the sky above, and a hierarchy of massing from within acts a performance of light and shadows.
The main entrance is defined by a hollowed cube that frames the sky above, and a hierarchy of massing from within acts a performance of light and shadows.
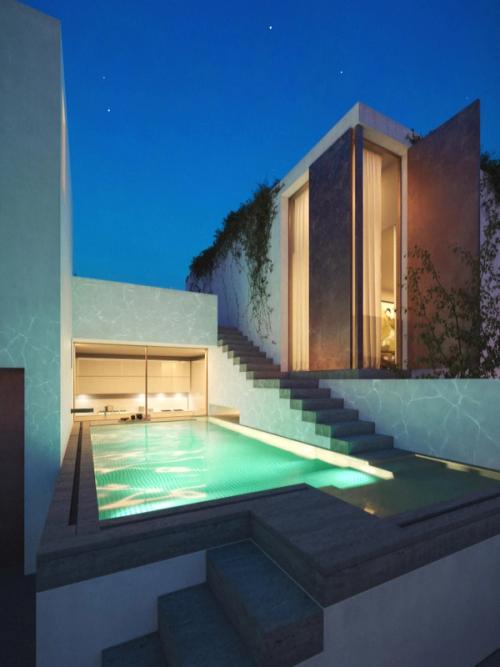
The pool is positioned as to visually and physically conjoin the different parts of the house together. The external stairs directly bind the pool with the master bedroom of the east mass, and the with the main terrace on the levels above.
The pool is positioned as to visually and physically conjoin the different parts of the house together. The external stairs directly bind the pool with the master bedroom of the east mass, and the with the main terrace on the levels above.
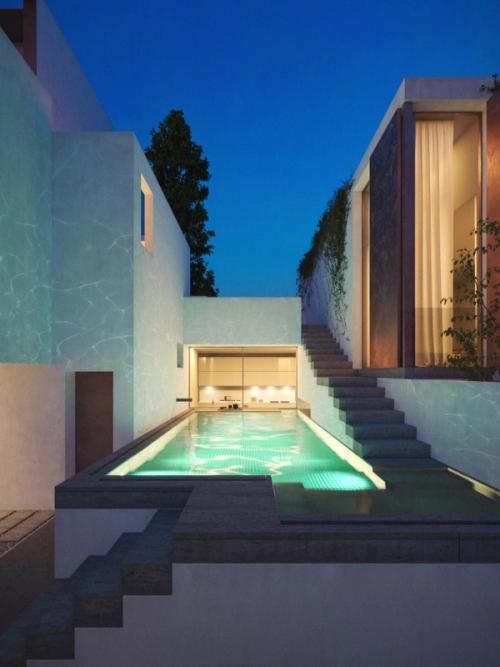
The kitchen uninterruptedly opens onto and extends to the pool.
The kitchen uninterruptedly opens onto and extends to the pool.
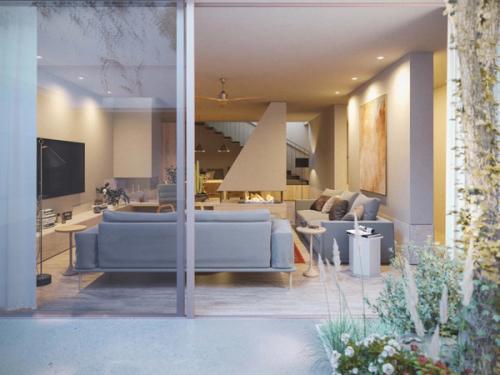
The living room opens up to a patio that caters an intimate and private outdoor space. It is carefully located on the tension between the exterior and the interior.
The living room opens up to a patio that caters an intimate and private outdoor space. It is carefully located on the tension between the exterior and the interior.
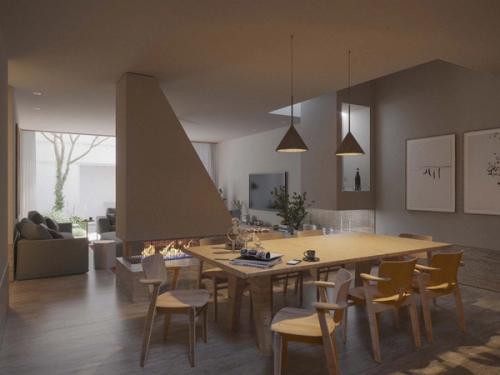
A suspended fireplace hood and another drinks-cabinet partition the living room from the dining room. The design focuses on the architectural quality of the space, rather than on any form of unnecessary interior garnish.
A suspended fireplace hood and another drinks-cabinet partition the living room from the dining room. The design focuses on the architectural quality of the space, rather than on any form of unnecessary interior garnish.
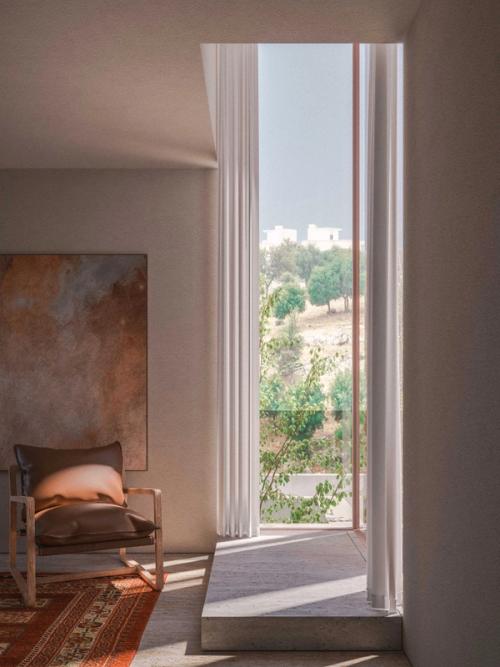
The interior spaces of the residence do not over-celebrate the opposite view but focus on the internal spatial intricacies, foreseeing the inevitable urban sprawl that will eventually take over Badr al-Jadeedah and its unique context. However, a selection of orifices commemorates the view and the visual connection to the other parts of the house and the street; not only does their height increase, but one finds her/himself venturing onto a space that is suspended between what is external and what is internal, defined by a contrasting floor materiality and a ceiling height that allows the maximum articulation of the opening towards the view.
The interior spaces of the residence do not over-celebrate the opposite view but focus on the internal spatial intricacies, foreseeing the inevitable urban sprawl that will eventually take over Badr al-Jadeedah and its unique context. However, a selection of orifices commemorates the view and the visual connection to the other parts of the house and the street; not only does their height increase, but one finds her/himself venturing onto a space that is suspended between what is external and what is internal, defined by a contrasting floor materiality and a ceiling height that allows the maximum articulation of the opening towards the view.
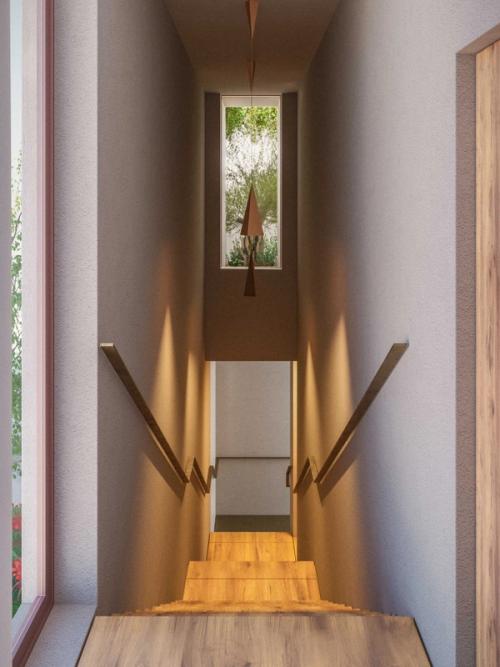
Climbing the stairs to the second floor, one is welcomed with a window looking onto the heavily vegetated patio that leads to the rooftop. While bespoke brass lighting fixtures render the richness of the teakwood of that of the stairs. The brass handrails on each side appear to never touch the walls with their fixations neatly hid.
Climbing the stairs to the second floor, one is welcomed with a window looking onto the heavily vegetated patio that leads to the rooftop. While bespoke brass lighting fixtures render the richness of the teakwood of that of the stairs. The brass handrails on each side appear to never touch the walls with their fixations neatly hid.
Drawings
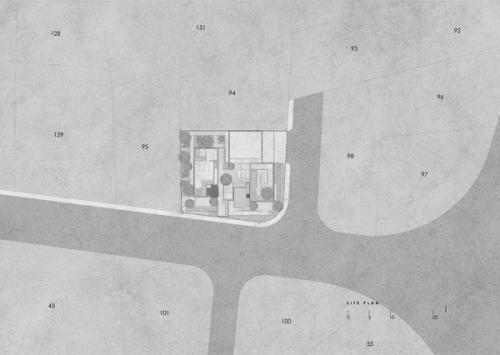
Site Plan
Site Plan
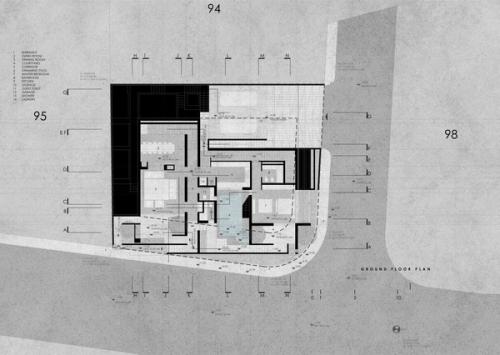
Ground Floor Plan
Ground Floor Plan
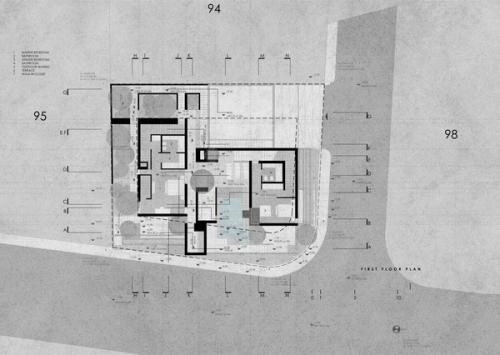
First Floor Plan
First Floor Plan
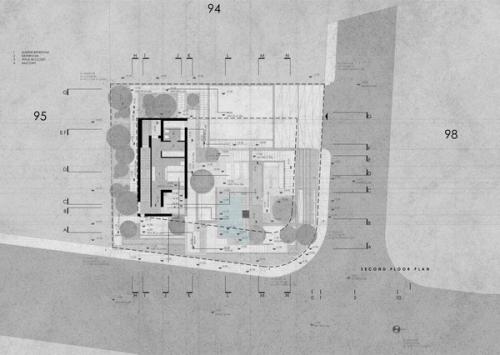
Second Floor Plan
Second Floor Plan
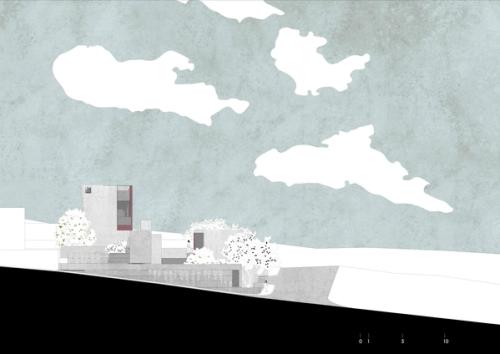
South Elevation
South Elevation
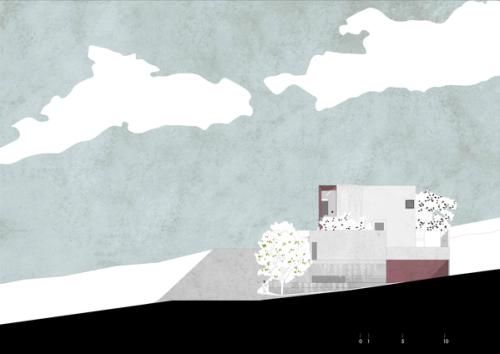
East Elevation
East Elevation
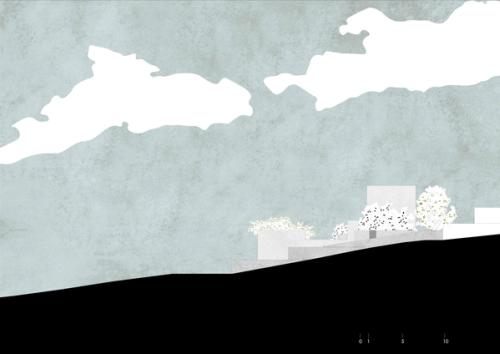
North Elevation
North Elevation
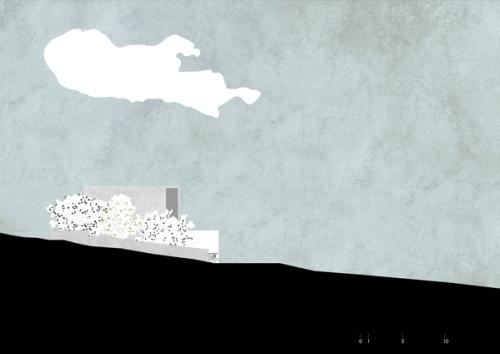
West Elevation
West Elevation
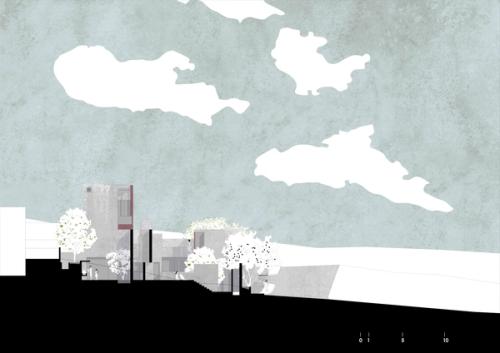
Section A-A
Section A-A
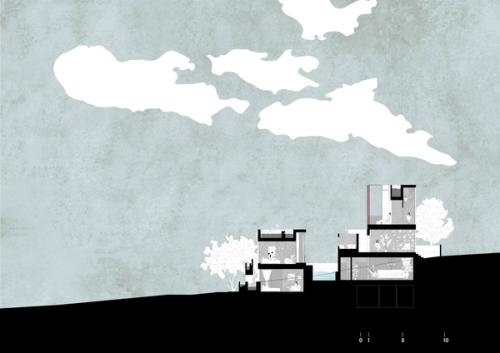
Section B-B
Section B-B
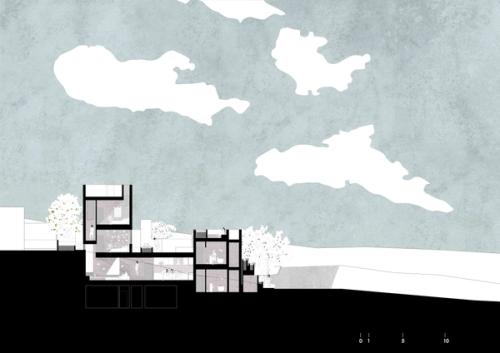
Section D-D
Section D-D
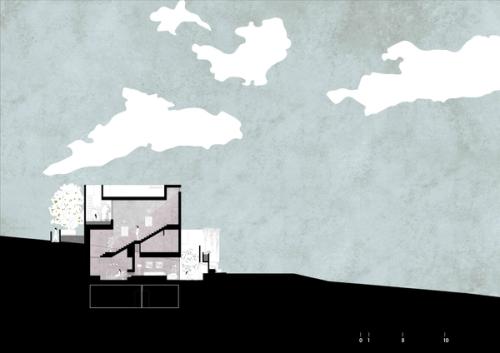
Section I-I
Section I-I
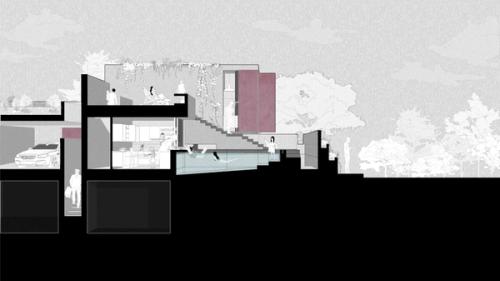
Sectional Perspective L-L
Sectional Perspective L-L
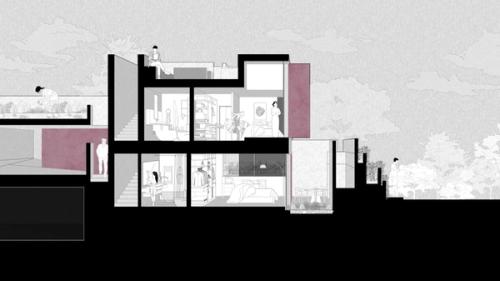
Sectional Perspective M-M
Sectional Perspective M-M
Models
