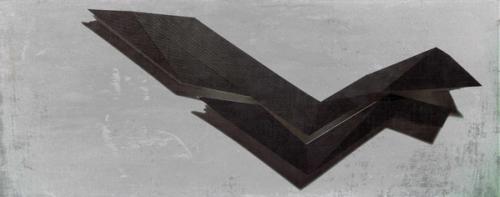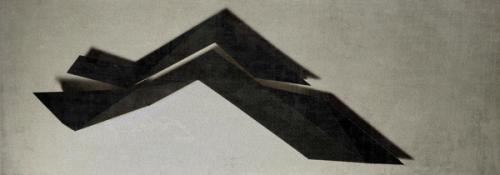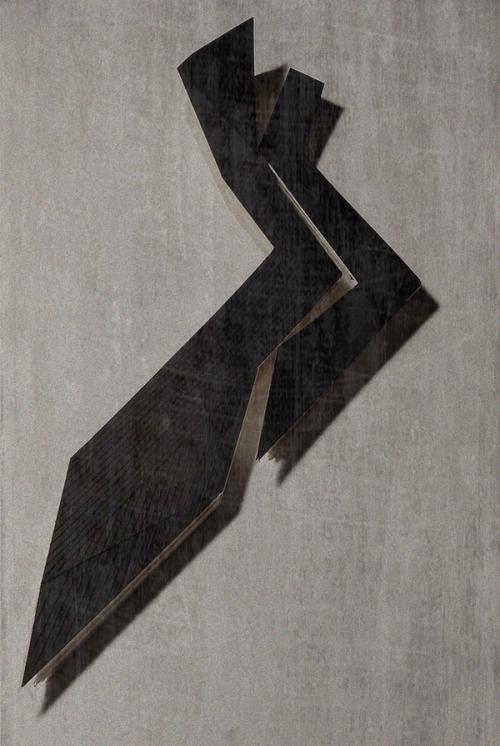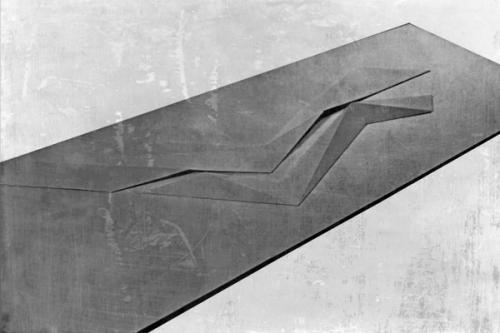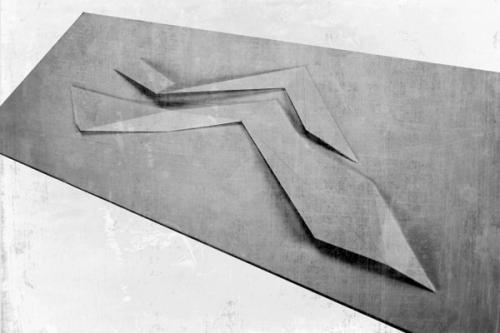Milan Expo 2015 Information Pavilion
- Year:
- 2014
- Type:
- Pavilion
- Location:
- Milan - Italy
- Area:
- 356m²
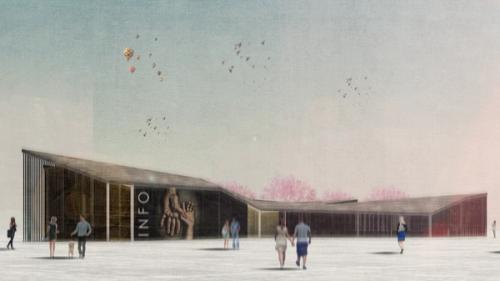
An expo is the vista by which each nation strives to embody its progression and to leave significant imprints of its evolution through facilitating architecture; it is more of a conquest of perfection that each country struggles to triumph. The concept of the information pavilion captures this challenge through a struggle to reserve a place among the surrounding supremacies.
Text
An expo is the vista by which each nation strives to embody its progression and to leave significant imprints of its evolution through facilitating architecture; it is more of a conquest of perfection that each country struggles to triumph. The concept of the information pavilion captures this challenge through a struggle to reserve a place among the surrounding supremacies.
The pavilion sits relatively in the middle of the “Decumanus” enabling an easy access for the Expo’s visitors approaching from the Expo’s main Entrance.The pavilion welcomes the guests with a wide opening between two of the pavilion’s fragments which are on their peak height from the side facing the Expo’s main entrance, emphasizing good visibility for those seeking Information
The birth of the structure started as an extension of the “Decumanus”; a structure that strived to promote itself in the presence of the surrounding dominances which left their marks on the form of the pavilion; yet the “Decumanus” along with its heavy linear human flow fractured a structure which interrupted its course. Such fractured organization has now a void forming a passage within the “Decumanus” encouraging a harmonic circulation along the pavilion.
The “Decumanus” which is the prominent force of such form organization has set a linear type of accessibility in the fractured void which formed the spine of the pavilion leading to entrances to the two pavilion fragments from within. The bents in the pavilion’s geometry which trace their roots to the surrounding powers now offers welcoming entering to the pavilion from the sides.
Images
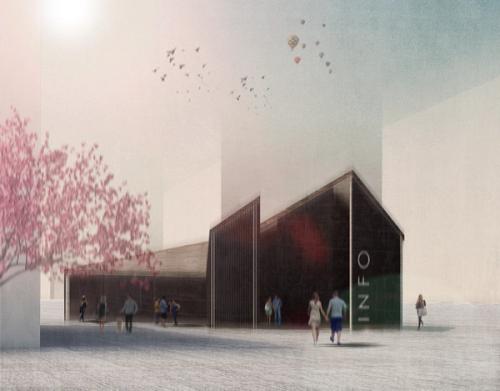
Approach
Approach
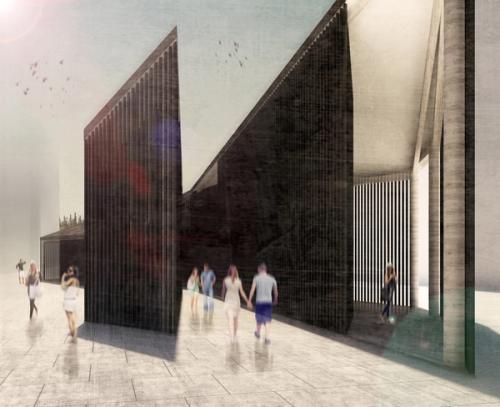
Main Access
Main Access
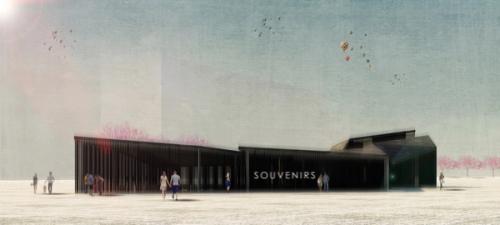
Rear Access
Rear Access
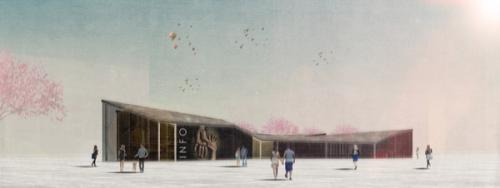
Main Elevation
Main Elevation
Drawings
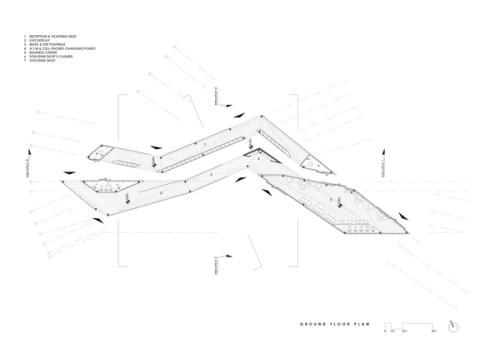
Floor Plan
Floor Plan
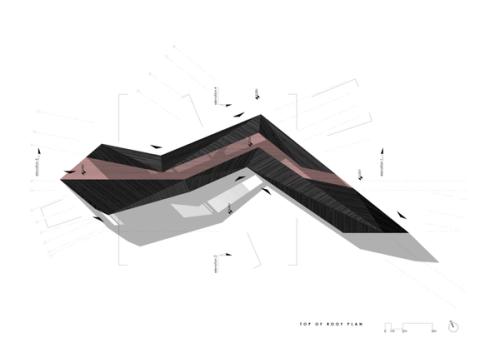
Top of Roof Plan
Top of Roof Plan
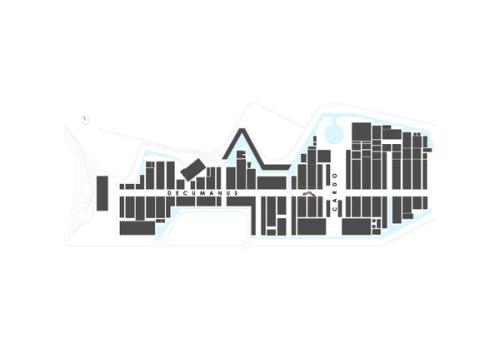
Site Plan
Site Plan
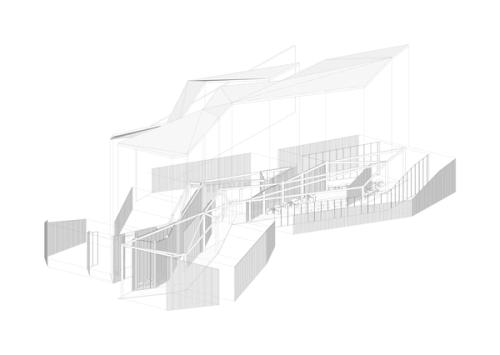
Exploded Axonometric
Exploded Axonometric
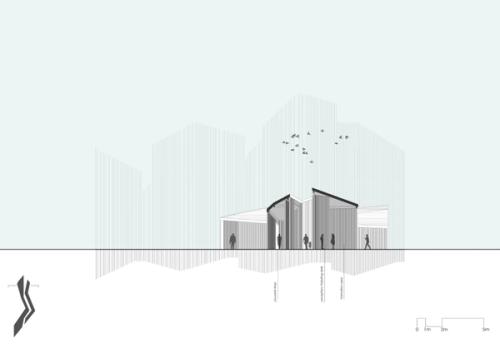
Cross Section
Cross Section
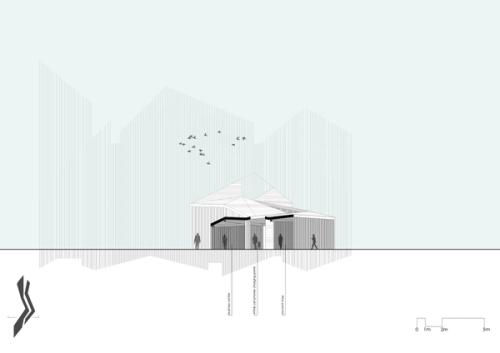
Cross Section
Cross Section
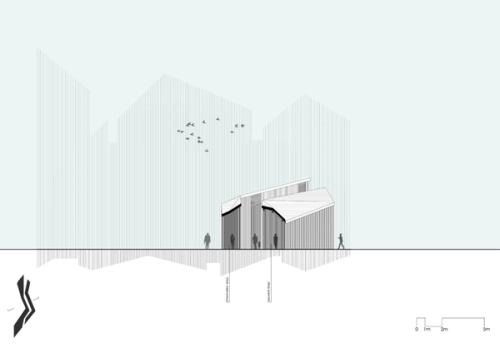
Cross Section
Cross Section
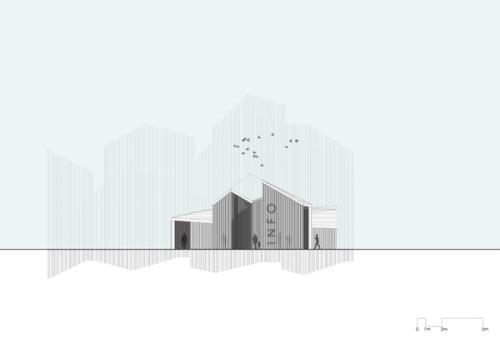
West Elevation
West Elevation
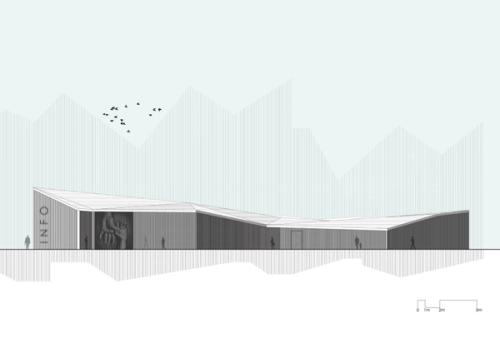
South Elevation
South Elevation
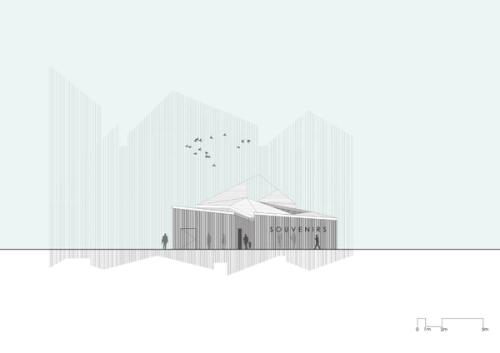
East Elevation
East Elevation
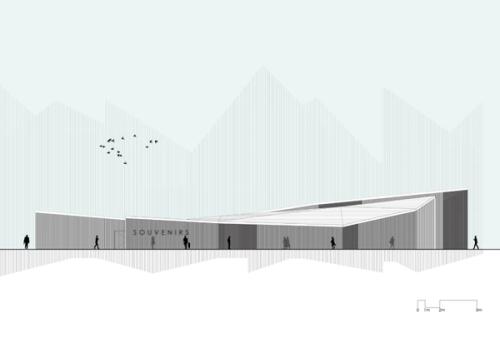
North Elevation
North Elevation
Models
