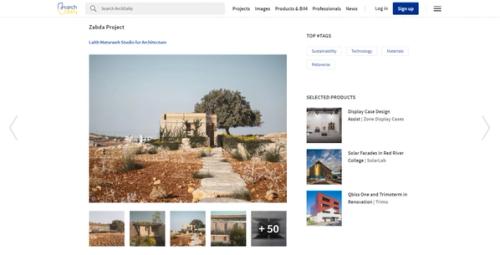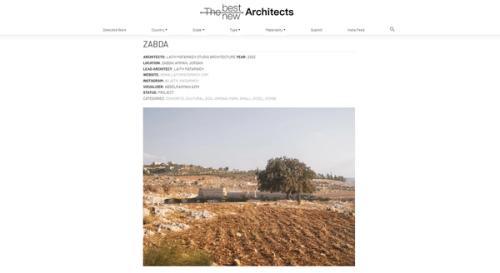Zabda Project
- Year:
- 2023
- Type:
- Memorial
- Location:
- Zabda , Wadi al-Seer | Amman, Jordan
- Area:
- 200m²
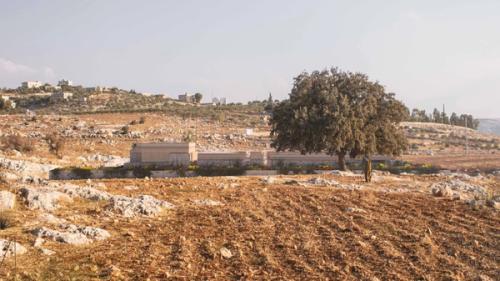
The project is a memorial for the fertile Land, a reminder of how devoid have we become of nature and agriculture; how urbanization is slowly eroding what used to be distant fertile farmlands, where they are becoming ever more limited, confined, and demarcated by architecture and urban developments. It is a refuge for farmers, shepherds, and visitors. It is situated in the peripheries of Zabda in Wadi al-Seer, in Amman’s northwestern border, positioned distant amidst virgin nature and fertile farmlands.
Site Photography
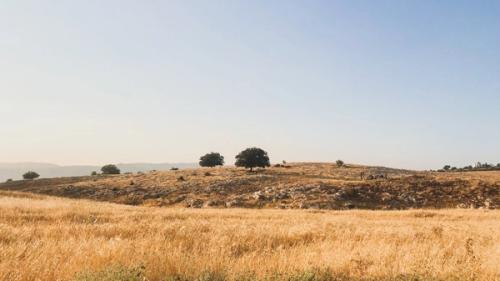
Project Site
Project Site
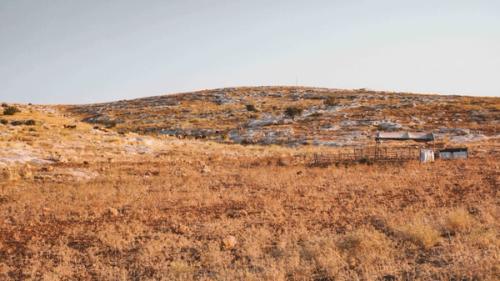
Architecture in its truest sense, not obliged with any moral, formal or aesthetic connotations, but mere shelter and structural duties, devoid of any questions of time, timelessness,mortality or sustainability. Good architecture is not especially reserved for architects, but it is only as we (architects) progress do we start nearing unburdened back to the primitive, primordial architecture. Small seasonal barn in Zabda. 2022
Architecture in its truest sense, not obliged with any moral, formal or aesthetic connotations, but mere shelter and structural duties, devoid of any questions of time, timelessness,mortality or sustainability. Good architecture is not especially reserved for architects, but it is only as we (architects) progress do we start nearing unburdened back to the primitive, primordial architecture. Small seasonal barn in Zabda. 2022
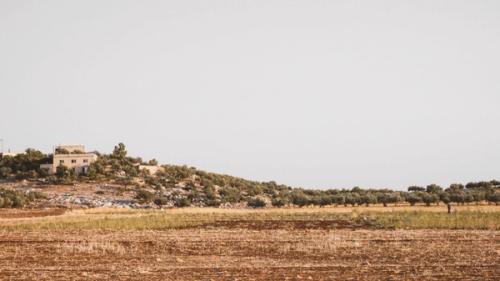
It is the inevitable progression of the means of dwelling and habitation that architecture became ever more detached from its immediate locale. Architecture in its primordial form was of the immediate material and immaterial frameworks; of the physical setting, of mud, of stones, of earth, of concurrent construction methods, and of families’ economy and their patterns of living. It is there that we see architecture not only true its context but true to its users, unfettered with the connotations of the whom and the whose, but those of the how and the why. It is there that we observe architecture closer to the earth-line and farther from the sky; architecture closer to its people hence. A local woman farming her land, meters away from her house in Zabda. 2022
It is the inevitable progression of the means of dwelling and habitation that architecture became ever more detached from its immediate locale. Architecture in its primordial form was of the immediate material and immaterial frameworks; of the physical setting, of mud, of stones, of earth, of concurrent construction methods, and of families’ economy and their patterns of living. It is there that we see architecture not only true its context but true to its users, unfettered with the connotations of the whom and the whose, but those of the how and the why. It is there that we observe architecture closer to the earth-line and farther from the sky; architecture closer to its people hence. A local woman farming her land, meters away from her house in Zabda. 2022

The Jordanian Vernacular. Sheppards herding their cattle during sunset. They all appear to blend into the golden color of the Jordanian summer in Zabda. 2022
The Jordanian Vernacular. Sheppards herding their cattle during sunset. They all appear to blend into the golden color of the Jordanian summer in Zabda. 2022
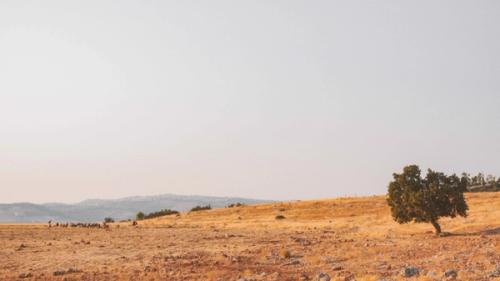
The mere habitation patterns of the landscapes where people, cattle, rocks, shrubs and trees are found existing with one another, not rivaling or interrupting each other, neither in scale nor in their mere existence. Nonetheless, they appear to collectively form the textural quality of that of the Landscape. Zabda. 2022
The mere habitation patterns of the landscapes where people, cattle, rocks, shrubs and trees are found existing with one another, not rivaling or interrupting each other, neither in scale nor in their mere existence. Nonetheless, they appear to collectively form the textural quality of that of the Landscape. Zabda. 2022
Visual Documentation of Wadi al-Seer
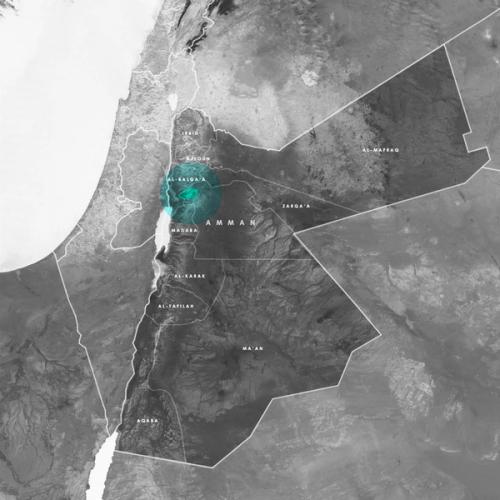
Jordan's Map - Wadi al-Seer
Jordan's Map - Wadi al-Seer
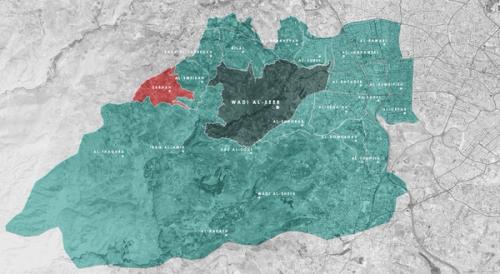
The Map of Wadi al-Seer District. The locations of focus, the Central District of Wadi al-Seer, and the northern, western, and southern parts,
highlighted in red.
The Map of Wadi al-Seer District. The locations of focus, the Central District of Wadi al-Seer, and the northern, western, and southern parts,
highlighted in red.
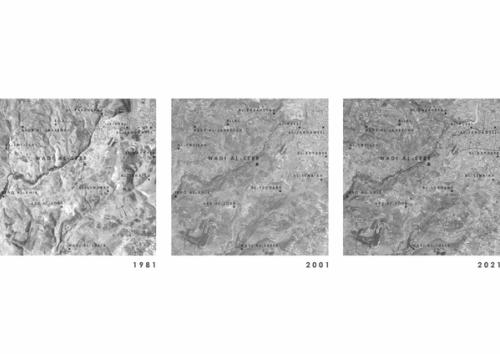
Aerial Photos provided by the Royal Geographic Center demonstrating the extent of urbanization in Wadi al-Seer throughout the years, 1981, 2001 and 2021
Aerial Photos provided by the Royal Geographic Center demonstrating the extent of urbanization in Wadi al-Seer throughout the years, 1981, 2001 and 2021
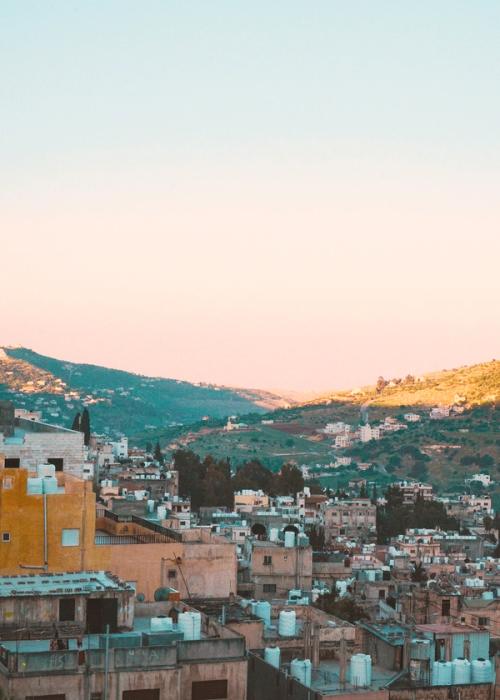
A photograph showing how urbanization is gradually swallowing the heights and valleys of the fertile Wadi al-Seer. 2021
A photograph showing how urbanization is gradually swallowing the heights and valleys of the fertile Wadi al-Seer. 2021
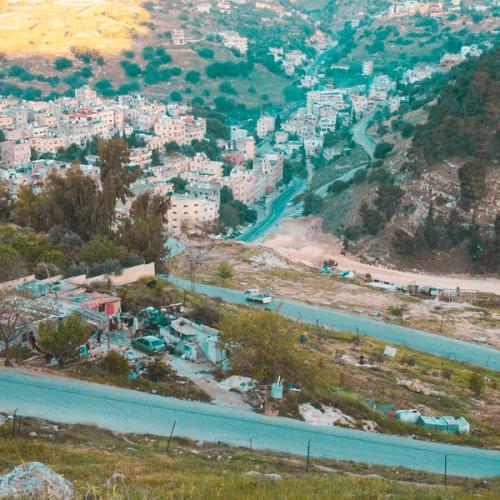
A chilled morning in the valley of Wadi al-Seer, of which it was named after. Also showing, the road leading
downwards to Iraq al-Amir. 2021
A chilled morning in the valley of Wadi al-Seer, of which it was named after. Also showing, the road leading
downwards to Iraq al-Amir. 2021
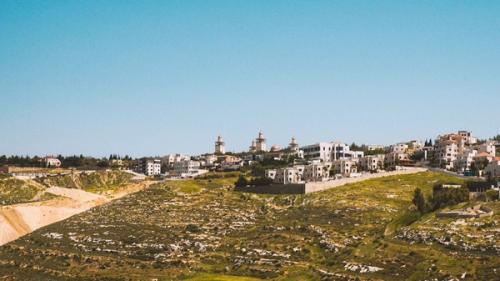
The periphery of Wadi al-Seer District, in al-Rabaheyyah, on the verge of Urbanization, just before it meshes into Amman’s Urban Fabric of Dabouq. 2021
The periphery of Wadi al-Seer District, in al-Rabaheyyah, on the verge of Urbanization, just before it meshes into Amman’s Urban Fabric of Dabouq. 2021
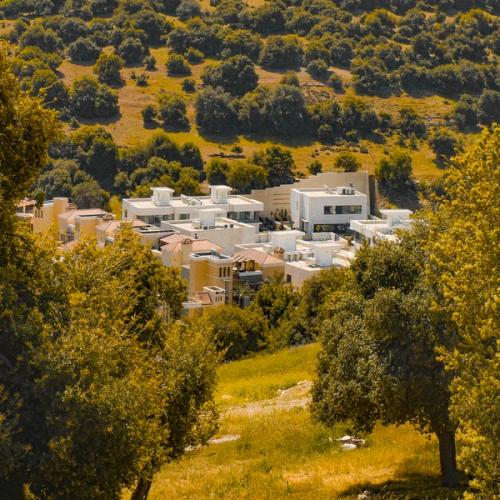
High-end housing clusters infringing on a community of Oaks, on the peripheries of Badr al-Jadeedah. 2021
High-end housing clusters infringing on a community of Oaks, on the peripheries of Badr al-Jadeedah. 2021
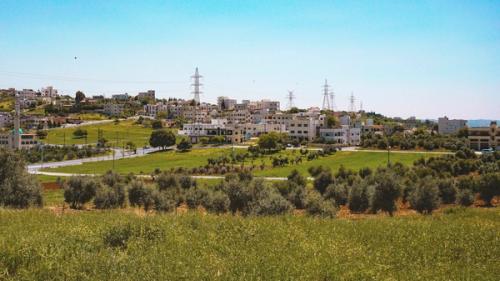
New constructions gradually displacing wheat fields and Olive Farms in Badr al-Jadeedah. 2021
New constructions gradually displacing wheat fields and Olive Farms in Badr al-Jadeedah. 2021
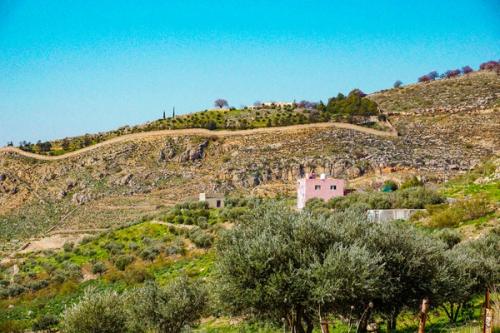
The traditional Architecture in Wadi al-Sheta does not rival the context but compliments it with how it is adjusted on the site, its scale and simplistic form. Each architecture exists on a farm acting as its backyard. 2020
The traditional Architecture in Wadi al-Sheta does not rival the context but compliments it with how it is adjusted on the site, its scale and simplistic form. Each architecture exists on a farm acting as its backyard. 2020
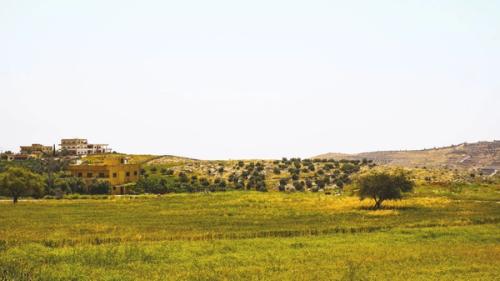
The traditional architecture in Iraq al-Amir, on the road leading to al-Bahath. It blends with the site in its materiality and earthy tone. 2021
The traditional architecture in Iraq al-Amir, on the road leading to al-Bahath. It blends with the site in its materiality and earthy tone. 2021
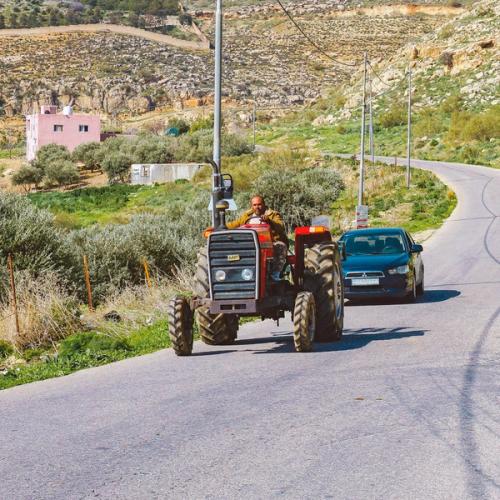
Wadi al-Sheta. 2021
Wadi al-Sheta. 2021
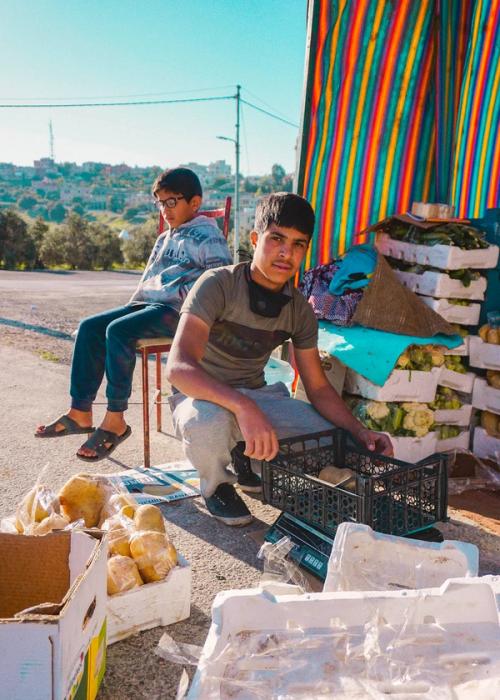
The early morning in Badr al-Jadeedah. A young boy preparing his produce for the day in his tent (Basta), while his little brother sits. Badr al-Jadeedah still maintains avillage-like living pattern, although in the recent 10 years it has been witnessing anincremental urbanization. It is attracting people escaping the bustling life of central Amman, and experience the peace of mind of the villages. 2021
The early morning in Badr al-Jadeedah. A young boy preparing his produce for the day in his tent (Basta), while his little brother sits. Badr al-Jadeedah still maintains avillage-like living pattern, although in the recent 10 years it has been witnessing anincremental urbanization. It is attracting people escaping the bustling life of central Amman, and experience the peace of mind of the villages. 2021
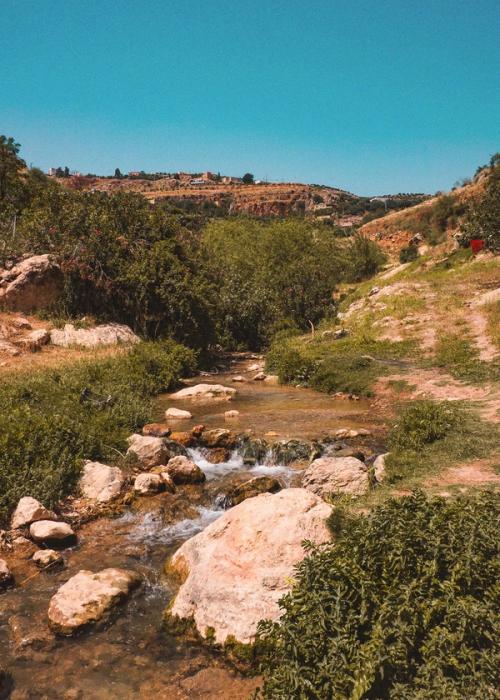
The water stream of Wadi al-Seer feeding the lands on both of its banks with water. 2021
The water stream of Wadi al-Seer feeding the lands on both of its banks with water. 2021
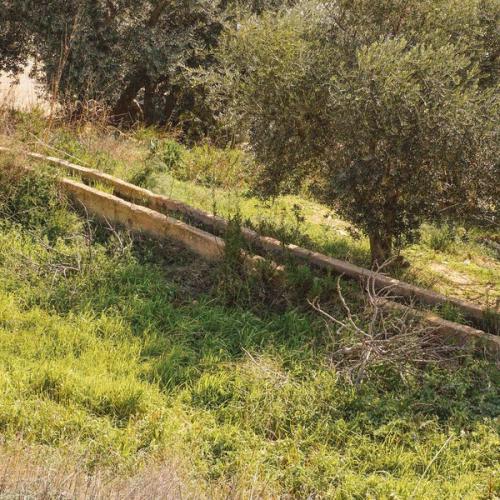
The Aqueducts which irrigate the farms of Wadi al-Seer. 2021
The Aqueducts which irrigate the farms of Wadi al-Seer. 2021
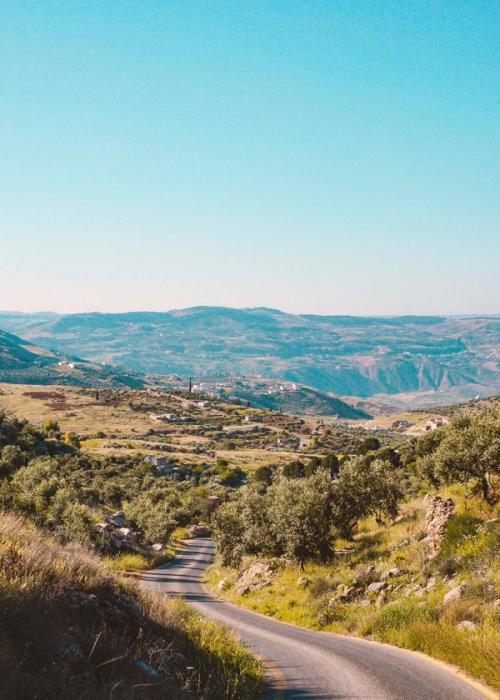
The farms, the valleys, the heights; the terrain of Wadi al-Seer as it appears from al-Sweisah. 2021
The farms, the valleys, the heights; the terrain of Wadi al-Seer as it appears from al-Sweisah. 2021
The Disownment of Land: History
How the land that was once pedigreed now became forsaken? How can one narrate the story of the of Land? Land does not prize who takes ownership, it persists to exist no matter what lays above. When we cease to exist, it reclaims everything back, because just like we are, architecture is mortal, it will eventually perish, yet Land never perishes, but takes good care of us when cherished.
Having lived and studied between the western outskirts of Amman, and Al-Balqa’a, this project resonates on a personal level. Fields of oak, olive, and peach trees soothing with modest architectures scattered amongst them; this was the everyday scenery of my journey to school. Houses low, humane in scale, ones that do not rival the trees, dressed in the earthy colors of the context. Withal, in time realities took different courses, or I became conscious of the dire transformations that have been happening.
The current architectural practice has been very unsympathetic to the surroundings. In my city of Amman, we have been steadily transforming our environments for our built environment, with little consideration to the Landscape. The built environments are expanding, gradually erasing the rural agricultural countryside, and their culture along the way. In an already parched, poor, and dependent country, we have been altering the extremely scarce fertile lands to shelter the ever-growing population, at the expense of short-term and fast real estate paybacks, turning fertile lands into spans of stone-clad concrete blocks. It is in these realities that I have been practicing architecture, and in these realities that this project takes place.
In 1973, Wadi Al-Seer alone produced 20% of what Amman produced of wheat, in a season that was referred to then as bad. In 2016, the supply of wheat of Amman Governate became less than what Wadi Al-Seer used to produce 43 years ago. (7iber 2019) This is part of a story that tells how one of Amman’s most fertile agricultural areas was altered and urbanized. In the early seventies of the 20th century, the economic boom in the Arab Gulf region boosted the Jordanian economy; money transfers of Jordanian ex-pats from the Gulf countries soared and were directed towards service sectors instead of the more sustainable production sectors, directly reflecting on the prices of lands and real-estates in Amman. Accompanying this was the government's provision of housing loans to escalate constructions to solve the back then existing housing problems.
However, the policies that were put in place did not protect the rural and agricultural lands in Amman from urbanization, but by allowing the division of large agricultural lands into small parcels, it prioritized expanding away from densely populated areas into the agricultural areas to discourage internal immigration and to provide job opportunities in these parts. Moreover, the oil boom in the Gulf region and the increased demand for better-paid jobs in the military and governmental sectors converted much of the Jordanians away from agriculture. Deserting farming, dividing lands among inheritors, and later selling them to investors became the profitable and the easier alternative hence.
Up to this date, nothing has changed. No laws were enacted to halt this shift, or to protect the ever-shrinking agricultural lands in Amman from the growing population. No measures were taken to improve the agricultural industries; local farmers are merely cultivating their needs; only the abundance finds its way into the market, while the larger chunks remain of large corporates.
With no change in the horizon, and with the population predicted to increase to the refugee crisis, this project aims to shed the light on the surviving fertile landscapes and others that are on the verge of urbanization in Wadi Al-Seer, before they gradually mesh into Amman’s urban fabric. Through the agency of people, Architecture, and Landscapes, this project aims to understand man’s relationship with the land, and how it resonates in nowadays landscape of economic crisis and uncertainty.
The Architecture
The project is a memorial for the fertile Land, a reminder of how devoid have we become of nature and agriculture; how urbanization is slowly eroding what used to be distant fertile farmlands, where they are becoming ever more limited, confined, and demarcated by architecture and urban developments. It is a refuge for farmers, shepherds, and visitors. It is situated in the peripheries of Zabda in Wadi al-Seer, in Amman’s northwestern border, positioned distant amidst virgin nature and fertile farmlands.
The structure is to stand forever, where it will eventually be trapped amidst the inevitable urban sprawls; a reminder of what was once there, what we lost, and how it was lost. The setting, which is extremely distant from any developments, is conceived to remain functional for as long as the agricultural patterns of living are maintained. Hence, once the site and the land are swallowed by urbanization, the architecture is designed to dematerialize and become rather a huge planter for native plants to grow within.
The architecture is loaded with references to the story of the Land. The structure itself is a series of spaces spatially confined by a layer of thick stone perimeter walls and another outer layer of planters, a resemblance of how confined fertile farmlands have become, and how the architectural developments are slowly delineating what is left of them. The main space gradually tightens as one proceeds deeper into the structure before it opens up into a big planter at the very end, another reference to how gradually are we losing the fertile and virgin lands, and how what is left of them is becoming a vista for our amusement. The main space has a seating of large chunks of stones arranged around a longitudinal planter with native plant species, where visitors become spectators of what was once there.
The perception of the structure as a large planter gives the structure the appearance of being hidden within nature, which stems again from the concept of ‘architectural dematerialization’ with the site; finely attuned to the context and hardly noticed from a distance. Its geometries do not rival any of the context, but further, emphasize the site’s definitive horizontality.
The architectural materiality from the context further complements this concept and is a manifestation of the concept of ‘architectural mortality and time', a hybrid of everlasting and ephemeral materials. The plinth of the perimeter walls is of large stone pieces excavated from the nearby quarries, pinned to the site rock formations. The upper layer is of rammed earth reused from the nearby site excavations poured onto a steel skeleton. The choice of large stones was made as it to endure time, rebelling against any architectural mortality, whereas the choice of rammed earth protests against any architectural immortality; a designed ruin. When nature and time claim the mortal parts back, what is left will voice the story of what is lost and what has remained; demonstrating the backdrop of architecture’s catastrophic encounter with time.
Architectural Mortality, Immortality & Time
Architecture’s success can be judged by its capacity in fostering life for those who dwell it, and life has its markings on architecture as it has on anything else. If we are to see life in architecture it cannot be in isolation from time. It is an inherent quality of architecture that it shall withstand time and the changes of time.We build our homes; we build structures to shelter us and foster the activities that we do. The act of building is a huge, tiresome and expensive endeavor in its own right, all of that is to erect what shall be a habitable space for our habitation. Once the architecture is inhabited, its story initiates, and its design is realized.
Design is often mistaken when it’s perceived as if it is only realized when it is merely built and finished. Design is realized when it is dwelled and used, and when life creeps into it, changes it, and wears it; when it hosts moments of joy and of sorrow, when people gather, when they rest; when it is cared for as it cares for us; it is a cycle. Life too has a cycle on architecture, which has traces, traces that voice time and its stories; what architecture went through, had to fulfill, and had to endure. A collage of leaks, cracks, animals inhabiting, insects infesting, plants creeping out of the seams; parts weathered and lost while others refined and added, marks, patches, and additions; it is through these elements that time is read, age materialized, and change is witnessed; only if we build architecture that endures, welcomes time, and embraces change. All of these but the inevitable death and abandonment.
But if we are to accept life, we have to accept the inevitable death of architecture, and its consequent disownment. Architecture decays in its battle with temporality. Cracks develop into fractures, some can be mended, while others leave the architecture helpless; deteriorates, empty it becomes, empty of users and empty of life, one can see through it, its interiority become an extension of exteriority; openings develop into holes, passages to air and the elements; incomplete they become, any adorning let go, its skeleton unravels, ruined it is, cold object drifting into the nothingness, gradually dissolving back to its cradle, claimed back by nature. What remains of it depend on the mere qualities of their constituent materials; what is immortal, and what is mortal.
A ruined architecture is not only one that has lost its means of inhabitation but one that has also materially lost some of its constituent parts. When loss is commemorated, presence will be charged with meanings that are time-made, of that no man can dare to claim. This outlook on architecture as an animate construct containing and fostering life, one that can be deposited from life, unburdened with any utile obligations, challenges the conception of the ‘inevitable mortality’ and opens up a spectrum of trajectories where architectural deterioration, deconstruction, wasting, reuse, and revival can inform the building’s functional design and its material durability, and how they consequently inform its creative and aesthetic genesis; how these subsequently can turn anxiety to a source of creativity. How, through death, we do not merely bring architecture to peace with its end, but we approach it as a catalyst for its own ongoing endurance.
It is the duty of the intellect architect who she/he should appropriate the potentialities of architecture’s catastrophic encounter with time rather than the act of mere surrendering. The Natalism of architecture carries with it its inevitable end. Yet, rather than an endpoint of life, rather than the architecture being a mute witness of its own fate, its death can assume a virtue in which it is a catalyst for architectural endurance, death is a preserver as well as a destroyer. As if it is trying to turn architects’ anxiety about architectural mortality, into a source of creativity for architectural immortality. Lifeless architecture is one that has lost its initial functional obligations, so when it is re-fused with different functional connotations, revived it becomes.
Project's Images
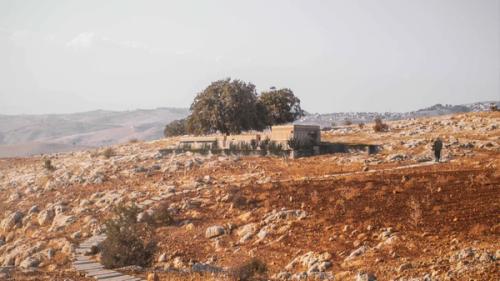
Approach
Approach
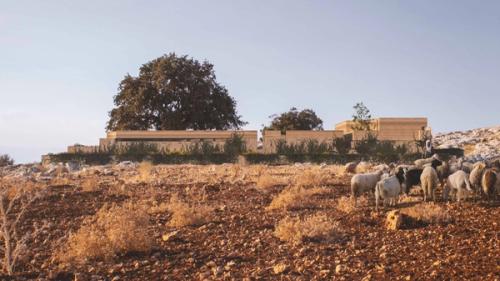
South Façade
South Façade
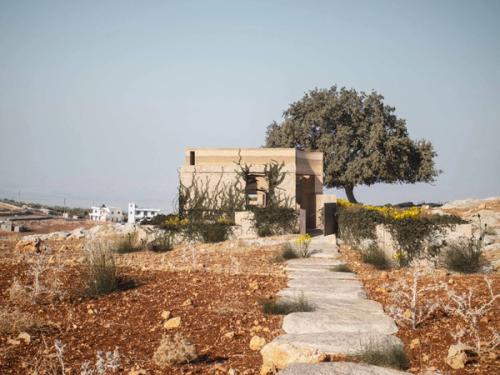
East Façade
East Façade

North Façade
North Façade
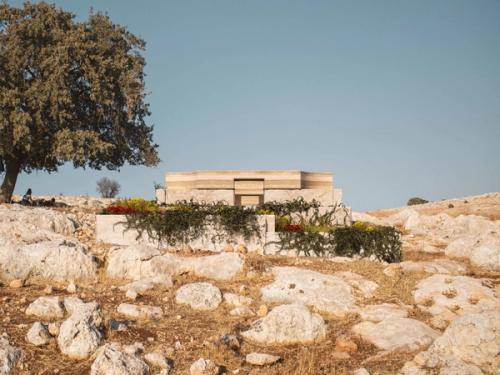
West Façade
West Façade
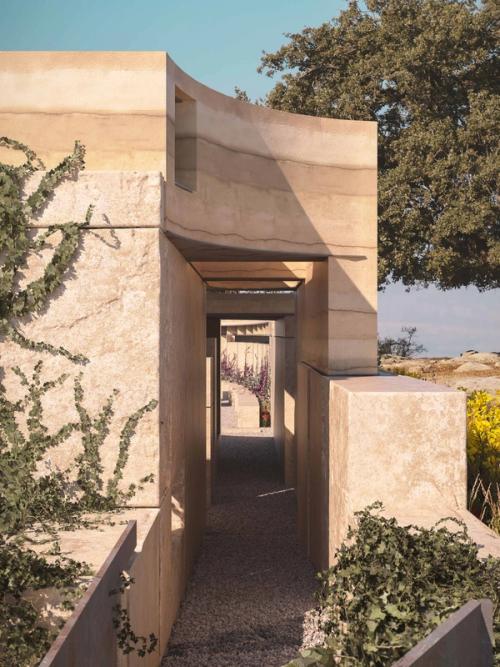
Entry
Entry
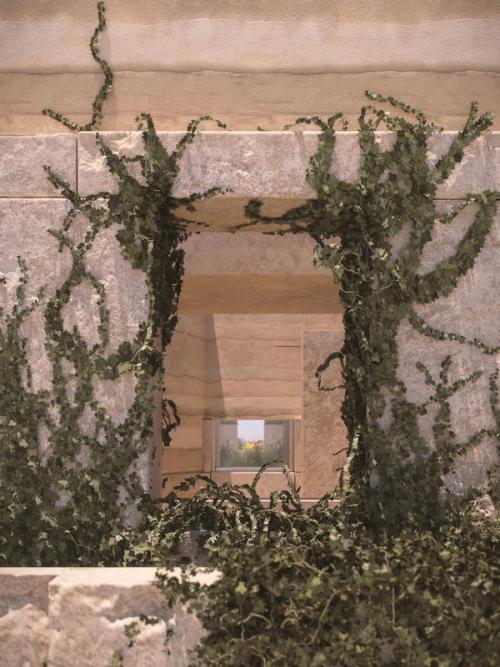
Designing a moment in Time
Designing a moment in Time
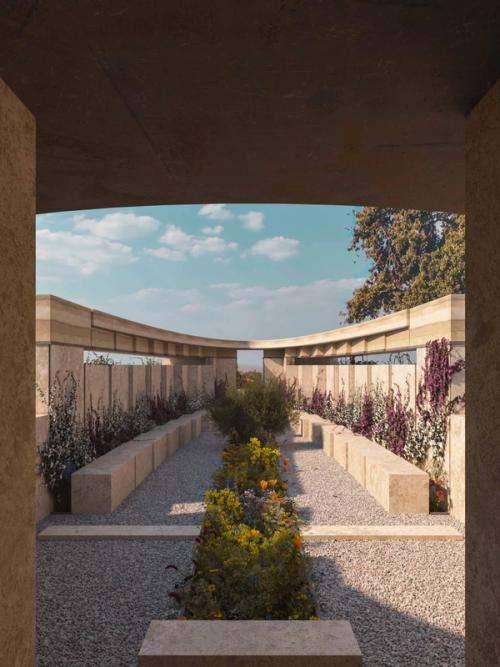
the Main Space
the Main Space
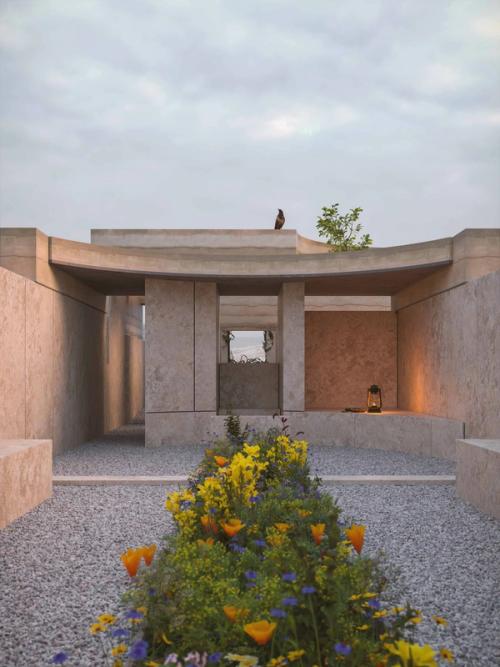
the Main Space
the Main Space
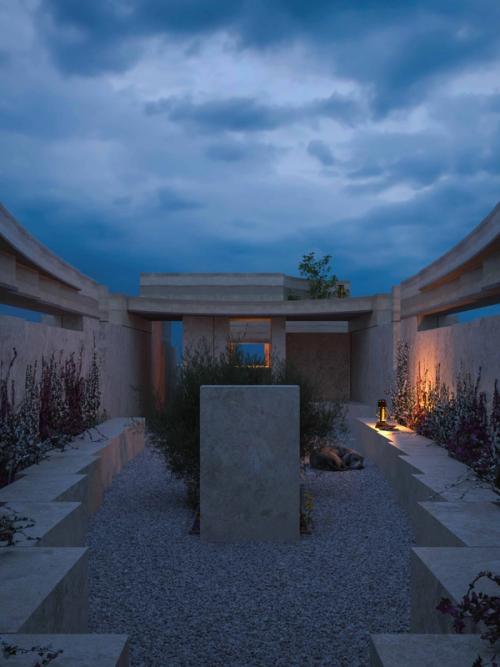
the Main Space
the Main Space
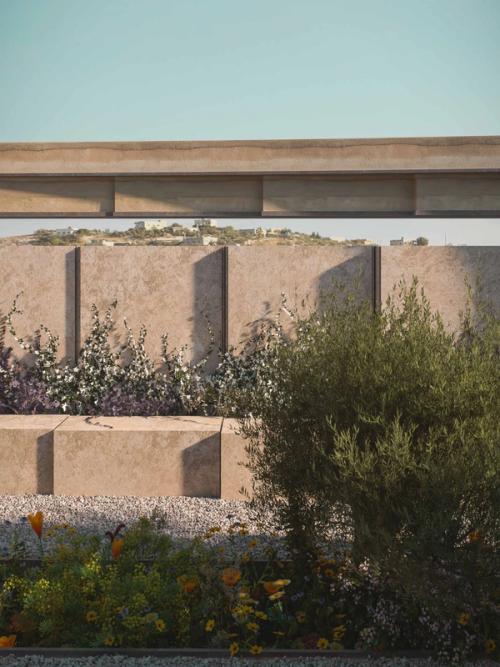
Details | Maintaining a constant uninterrupted affiliation with the context
Details | Maintaining a constant uninterrupted affiliation with the context

Details | Carving the Sky
Details | Carving the Sky
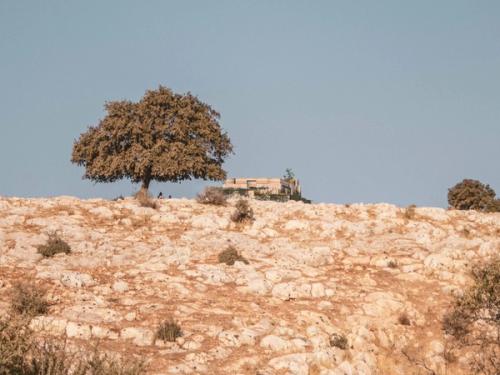
Architecture & the Locale
Architecture & the Locale
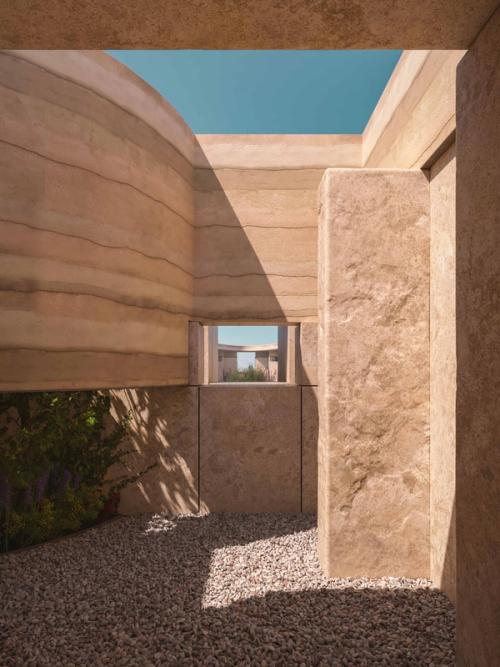
Unfolded Symmetry. Unfolded Asymmetry
Unfolded Symmetry. Unfolded Asymmetry
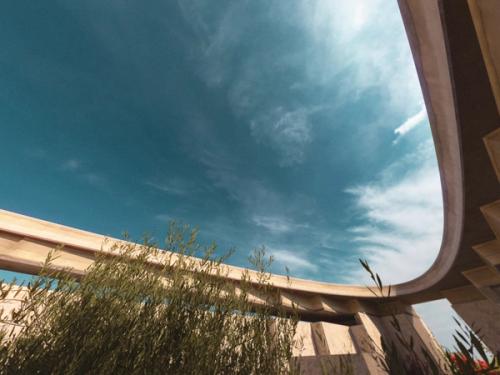
the Sky defining the Main Space
the Sky defining the Main Space
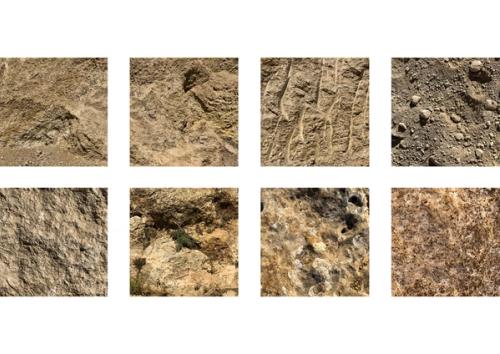
Site Materials Sampling
Site Materials Sampling
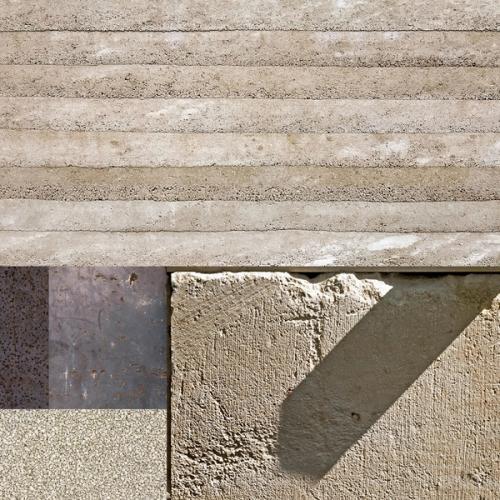
Materials Palette
Materials Palette
Drawings
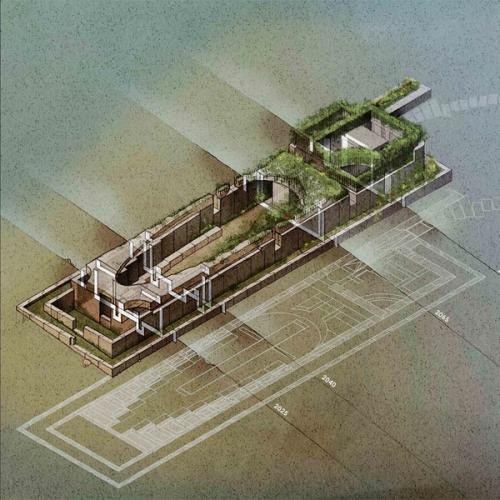
Architecture & the Processes of Time
Architecture & the Processes of Time
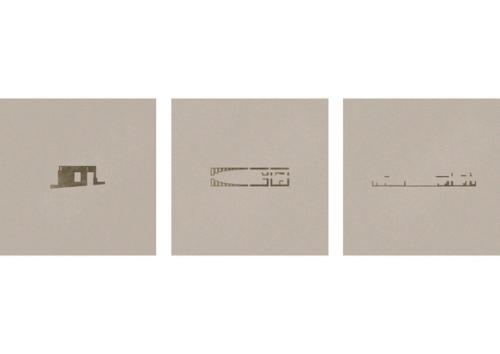
Solid & Void
Solid & Void
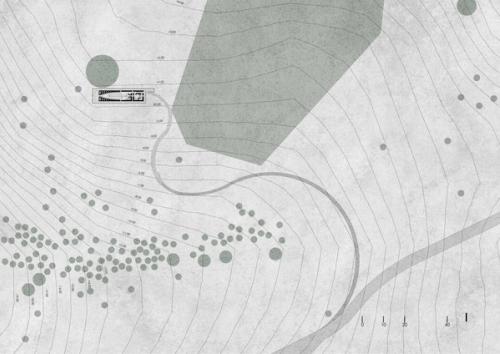
Site Plan
Site Plan
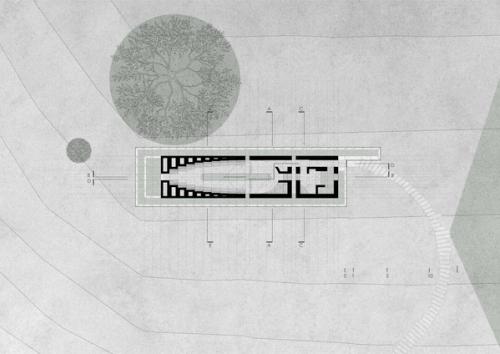
Spatial Layout
Spatial Layout
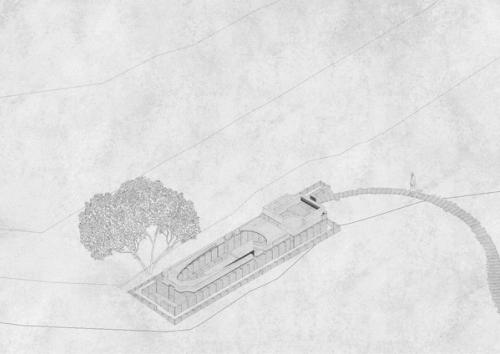
Axonometric
Axonometric
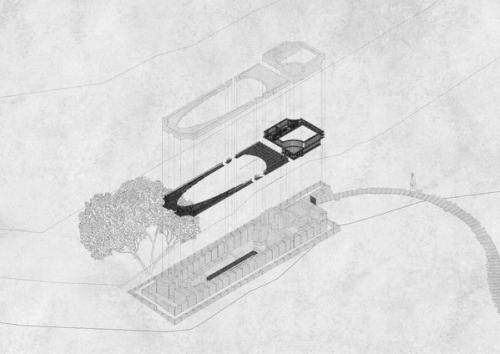
Exploded Axonometric
Exploded Axonometric
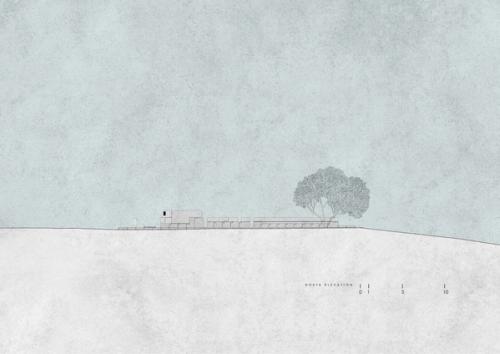
North Elevation
North Elevation
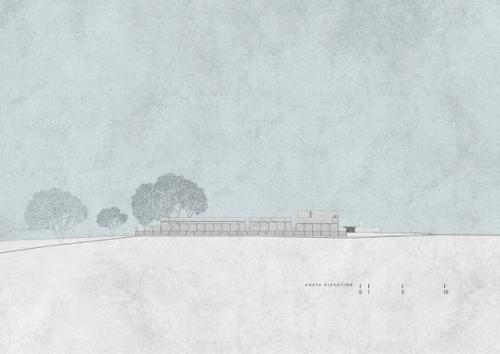
South Elevation
South Elevation
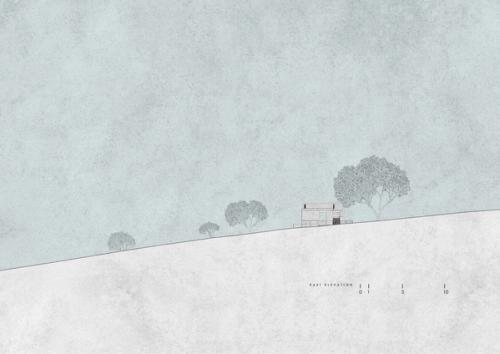
East Elevation
East Elevation
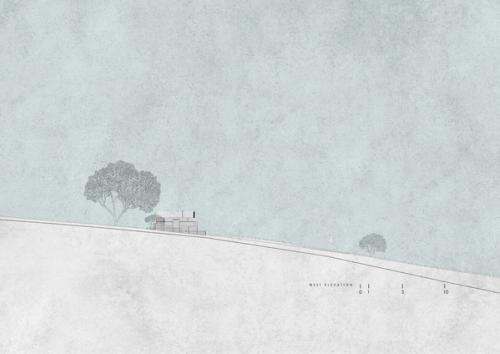
West Elevation
West Elevation
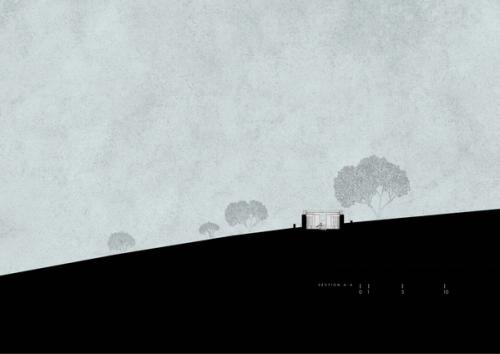
Section A-A
Section A-A
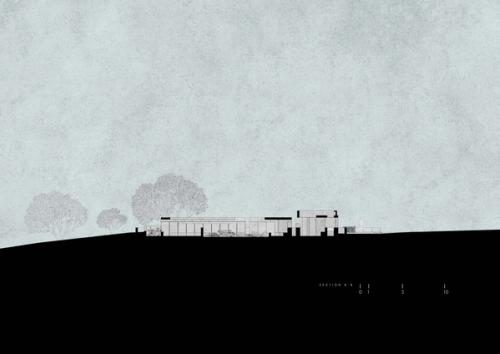
Section B-B
Section B-B
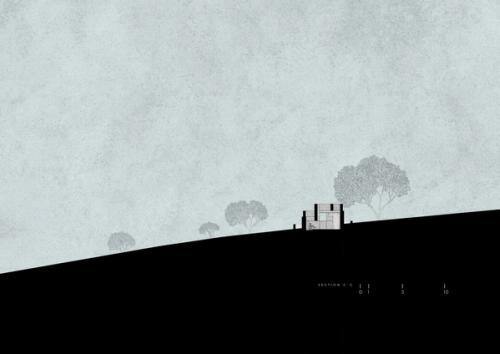
Section C-C
Section C-C
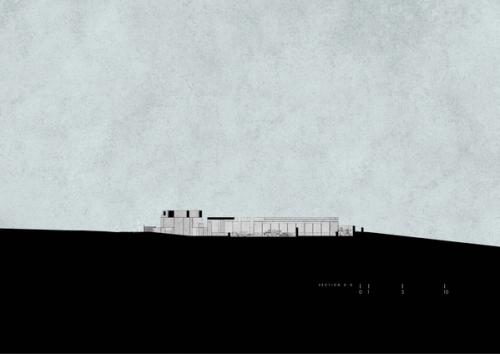
Section D-D
Section D-D
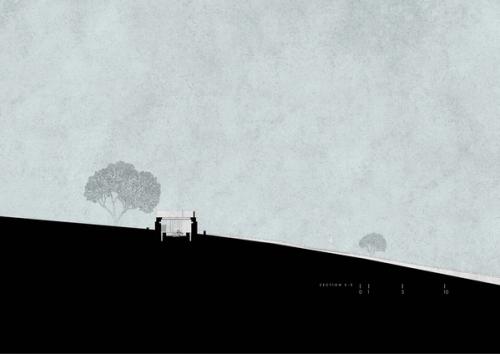
Section E-E
Section E-E
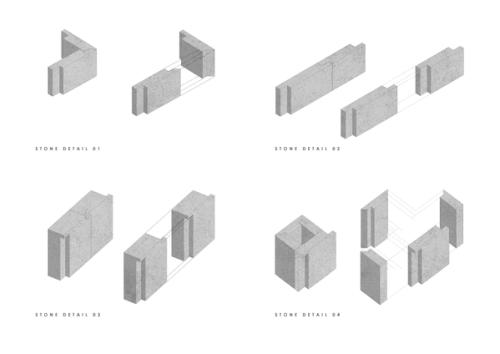
Stone Details
Stone Details
Architecture & Time
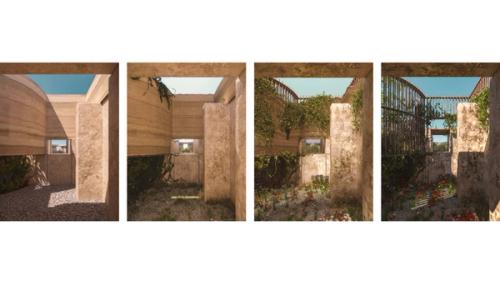
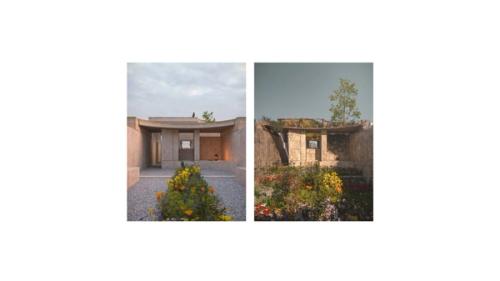

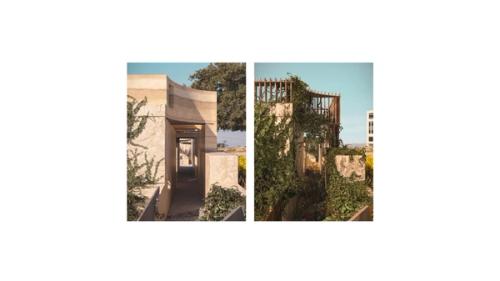

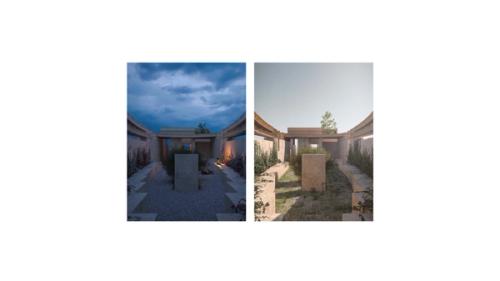
References
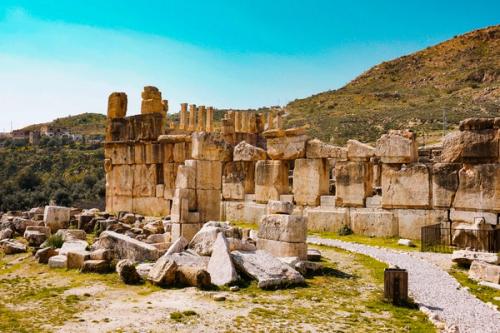
Qasr al-Abd, Iraq al-Amir, in Amman. 2020
Qasr al-Abd, Iraq al-Amir, in Amman. 2020
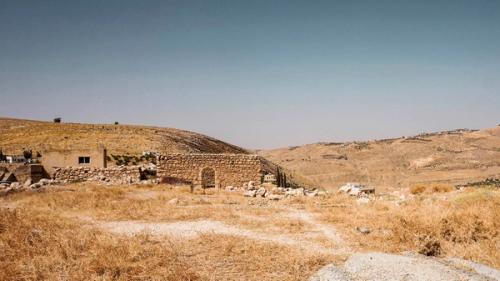
Ruined House in Bilal, in Amman. 2020
Ruined House in Bilal, in Amman. 2020
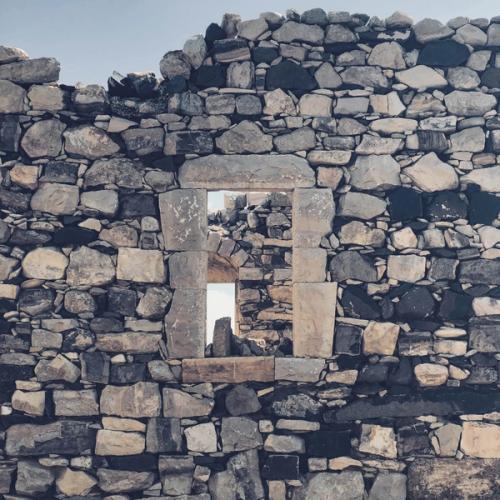
Smakiyyeh Village, in al-Karak. 2020
Smakiyyeh Village, in al-Karak. 2020
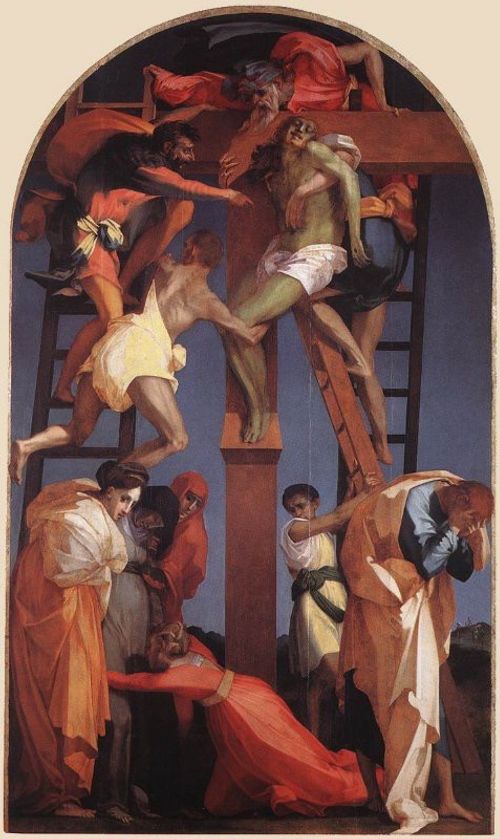
Deposizione di Volterra di Rosso Fiorentino. 1521 AD
Deposizione di Volterra di Rosso Fiorentino. 1521 AD
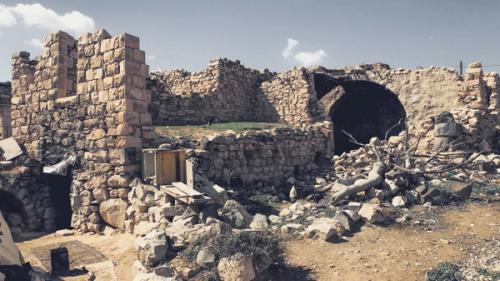
Smakiyyeh Village, in al-Karak. 2020
Smakiyyeh Village, in al-Karak. 2020
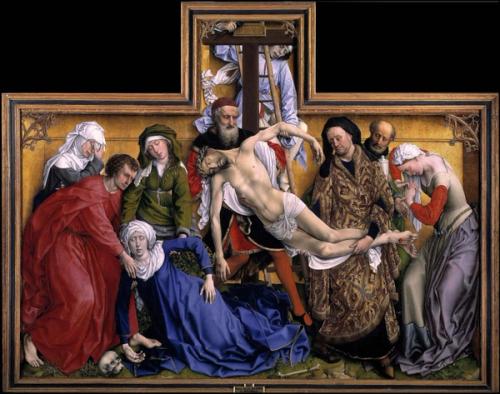
The Descent from the Cross by van der Weyden. 1435 AD
The Descent from the Cross by van der Weyden. 1435 AD
Features
